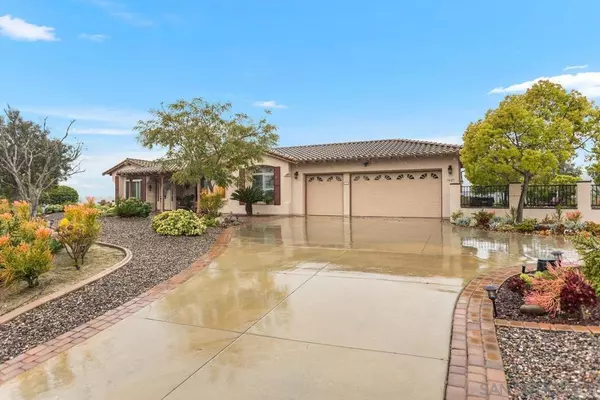For more information regarding the value of a property, please contact us for a free consultation.
Key Details
Sold Price $1,280,000
Property Type Single Family Home
Sub Type Single Family Residence
Listing Status Sold
Purchase Type For Sale
Square Footage 2,600 sqft
Price per Sqft $492
Subdivision Fallbrook
MLS Listing ID 230005930SD
Sold Date 06/01/23
Bedrooms 3
Full Baths 2
Half Baths 1
HOA Y/N No
Year Built 2000
Lot Size 4.010 Acres
Property Description
Welcome home to this beautiful single-story located in highly sought Sycamore Ranch! Enjoy Panoramic hilltop views overlooking the entire valley including the Golf Club of CA. Recently remodeled gourmet kitchen offers spacious center island with granite counters, stone tile back splash and Blanco undermount sink. Soft-close cherry cabinets w/stainless appliances opens to Family room w/cozy fireplace. Neutral plank tile flooring w/upgraded baseboards, crown moulding and dual pane windows throughout. Primary suite offers extended retreat w/built-ins and separate seating area Or an optional 4th BR. Custom decorative leaded glass front door and plantation shutters. Interlocking pavers with low maintenance landscape. French doors lead to covered back patio w/Flagstone walkways and brick planters. Expansive view lot offers plenty of open space. Attached 3-stall garage. Potential RV Parking. No HOA. See supplement for Plan 1 layout.
Location
State CA
County San Diego
Area 92028 - Fallbrook
Zoning R-1:SINGLE
Interior
Interior Features Separate/Formal Dining Room, High Ceilings, All Bedrooms Down, Main Level Primary, Walk-In Closet(s)
Heating Forced Air, Natural Gas
Cooling Central Air, Zoned
Flooring Carpet, Tile
Fireplaces Type Family Room
Fireplace Yes
Appliance Double Oven, Dishwasher, Disposal, Gas Range, Gas Water Heater, Microwave, Vented Exhaust Fan
Laundry Electric Dryer Hookup, Gas Dryer Hookup, Laundry Room
Exterior
Garage Driveway
Garage Spaces 3.0
Garage Description 3.0
Fence Partial
Pool None
View Y/N Yes
View Mountain(s), Panoramic, Trees/Woods
Roof Type Concrete,Flat Tile
Porch Brick, Concrete, Covered, Stone
Parking Type Driveway
Attached Garage Yes
Total Parking Spaces 6
Private Pool No
Building
Lot Description Sprinkler System
Story 1
Entry Level One
Level or Stories One
Others
Senior Community No
Tax ID 1243971000
Security Features Prewired
Acceptable Financing Cash, Conventional
Listing Terms Cash, Conventional
Financing Conventional
Read Less Info
Want to know what your home might be worth? Contact us for a FREE valuation!

Our team is ready to help you sell your home for the highest possible price ASAP

Bought with Bridgette Young • eXp Realty of California, Inc.
GET MORE INFORMATION

Monique H. Ott-Beacham
Broker | License ID: DRE #01448692
Broker License ID: DRE #01448692





