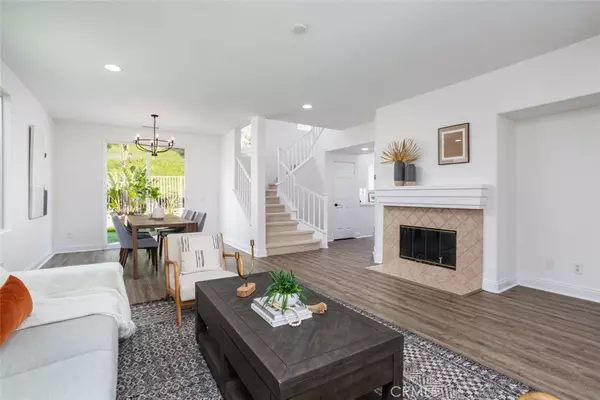For more information regarding the value of a property, please contact us for a free consultation.
Key Details
Sold Price $1,100,000
Property Type Single Family Home
Sub Type Single Family Residence
Listing Status Sold
Purchase Type For Sale
Square Footage 1,715 sqft
Price per Sqft $641
Subdivision Avignon (Fav)
MLS Listing ID OC23080711
Sold Date 05/31/23
Bedrooms 3
Full Baths 2
Half Baths 1
Condo Fees $94
HOA Fees $94/mo
HOA Y/N Yes
Year Built 1995
Lot Size 3,301 Sqft
Property Description
Charming, newly updated home featuring 3 bedrooms - plus an oversized loft - and 3 bathrooms in the amenity-rich community of Foothill Ranch. The light and bright main living area boasts new flooring throughout, fresh paint, updated light fixtures and cozy fireplace. The redesigned kitchen has freshly painted cabinets, new quartz countertops, custom backsplash, new stainless-steel appliances, oversized sink with new faucet framed by a large picture window overlooking the backyard, new cabinet hardware and farmhouse light pendant. The formal dining space is ideally located next to the kitchen, fashionably framed by a new statement chandelier. Up the newly carpeted staircase with designer light fixture, the second level opens to a sprawling loft ideal for an additional lounge area, game room, guest quarters, home gym or study space. The airy primary retreat features vaulted ceiling, new carpet, new ceiling fan and a large walk-in closet. The attached primary en-suite boasts dual sinks with new quartz counters, on-trend pendant lights, new mirrors and hardware. Down the hall, two additional bedrooms with new carpet, fresh paint, new closet doors and new ceiling fans. The hall bath has been updated with new countertop, mirror, light bar, faucet and hardware. Enjoy the low-maintenance yard backing to trees and landscape, ideal for privacy. Additional updates include new AC condenser, exterior paint touch ups, new exterior lights and updated landscaping. Attached two car garage with built-in storage and direct access into the home. Located in a top-rated school district, walking distance to Foothill Ranch Elementary. As a member of Foothill Ranch, enjoy community privileges which include a resort-style pool with spa, newly renovated clubhouse featuring kitchen, study area and games, a skate park, Borrego Park with playground and hiking trails. Conveniently located near target, grocery stores, fine dining and transportation.
Location
State CA
County Orange
Area Fh - Foothill Ranch
Interior
Interior Features Built-in Features, Ceiling Fan(s), Cathedral Ceiling(s), Separate/Formal Dining Room, Eat-in Kitchen, High Ceilings, Quartz Counters, Recessed Lighting, All Bedrooms Up, Loft, Walk-In Closet(s)
Heating Central, Fireplace(s)
Cooling Central Air
Flooring Laminate
Fireplaces Type Living Room
Fireplace Yes
Appliance Dishwasher, Gas Cooktop, Gas Range, Microwave
Laundry Washer Hookup, Gas Dryer Hookup, Inside
Exterior
Garage Garage
Garage Spaces 2.0
Garage Description 2.0
Fence Vinyl, Wrought Iron
Pool Community, In Ground, Association
Community Features Biking, Curbs, Gutter(s), Hiking, Park, Storm Drain(s), Street Lights, Sidewalks, Pool
Utilities Available Cable Available, Electricity Connected, Natural Gas Connected, Sewer Connected, Water Connected
Amenities Available Clubhouse, Sport Court, Maintenance Grounds, Other Courts, Picnic Area, Playground, Pool, Spa/Hot Tub, Trail(s)
View Y/N Yes
View Trees/Woods
Parking Type Garage
Attached Garage Yes
Total Parking Spaces 4
Private Pool No
Building
Lot Description 0-1 Unit/Acre, Lawn, Landscaped
Story 2
Entry Level Two
Sewer Public Sewer
Water Public
Level or Stories Two
New Construction No
Schools
Elementary Schools Foothill Ranch
Middle Schools Rancho Santa Margarita
High Schools Trabucco Hills
School District Saddleback Valley Unified
Others
HOA Name Foothill Ranch
Senior Community No
Tax ID 60124135
Security Features Carbon Monoxide Detector(s),Smoke Detector(s)
Acceptable Financing Cash, Cash to New Loan, Conventional, Contract, Submit
Listing Terms Cash, Cash to New Loan, Conventional, Contract, Submit
Financing Cash
Special Listing Condition Standard
Read Less Info
Want to know what your home might be worth? Contact us for a FREE valuation!

Our team is ready to help you sell your home for the highest possible price ASAP

Bought with Rita Kong • W & K Realty Financing Co.
GET MORE INFORMATION

Monique H. Ott-Beacham
Broker | License ID: DRE #01448692
Broker License ID: DRE #01448692





