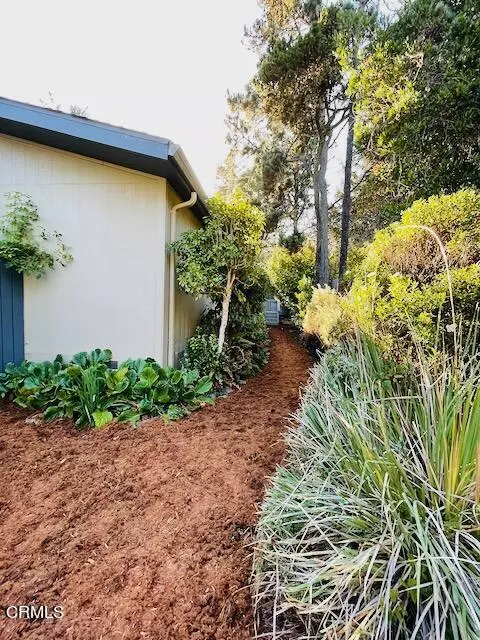For more information regarding the value of a property, please contact us for a free consultation.
Key Details
Sold Price $290,000
Property Type Manufactured Home
Listing Status Sold
Purchase Type For Sale
Square Footage 1,536 sqft
Price per Sqft $188
MLS Listing ID C1-10160
Sold Date 05/12/23
Bedrooms 2
Full Baths 2
HOA Y/N No
Year Built 1974
Property Description
Spaciousness is the overall feel to this 2-bedroom, 2 bath home and garden in this 55+ manufactured home community. The interior invites your imagination as to use of the open plan kitchen/dining/living room area plus a large light-filled great room. Add to that, a primary suite and second bedroom, hall bath and laundry room. But wait, there's more... a bonus room accessed from garden for use as art studio or meditation room. Then there's the gardens. A private pathway leads you to the garden gate, where there are established garden areas plus undeveloped, fenced grounds just waiting for your special touch. The 2-car garage has new overhead door and new pedestrian door with window. Entry patio to home invites pause, while the rear patio/deck invites guests, BBQ's, shared times with family and friends. The Woods is a community of folks from many places with varied and interesting backgrounds. Please see documents showing Home Inspection and Pest Reports as well as the list of repairs and improvements as a result of those reports. As well, there is a document describing the Amenities and fees for community living, which include an indoor pool, spa, event kitchen and abundant pathways for exploring the 37 acres of ''The Woods''.
Location
State CA
County Mendocino
Area Mdl - Mendocino - Little River
Building/Complex Name The Woods
Interior
Interior Features Open Floorplan, Track Lighting, Unfurnished
Heating Forced Air, Propane
Cooling None
Flooring Carpet, Laminate
Fireplace No
Appliance Dishwasher, Gas Oven, Propane Range, Refrigerator, Water Heater
Laundry Inside, Laundry Room
Exterior
Parking Features Door-Single, Garage, Garage Door Opener, Paved, Garage Faces Side
Garage Spaces 2.0
Garage Description 2.0
Fence Wood, Wire
Pool Community, Heated, Indoor
Community Features Biking, Hiking, Park, Rural, Pool
Utilities Available Cable Available, Electricity Connected, Propane, Phone Available, Sewer Connected, Water Connected
View Y/N No
View None
Roof Type Composition
Porch Wood
Attached Garage No
Total Parking Spaces 2
Private Pool Yes
Building
Lot Description Sprinklers None
Faces West
Foundation Concrete Perimeter
Sewer Shared Septic
Water Shared Well
Others
Pets Allowed Yes
Senior Community Yes
Tax ID 7007009100
Security Features Carbon Monoxide Detector(s),Fire Detection System,Smoke Detector(s)
Acceptable Financing Cash to New Loan
Listing Terms Cash to New Loan
Financing Cash
Special Listing Condition Trust
Pets Allowed Yes
Read Less Info
Want to know what your home might be worth? Contact us for a FREE valuation!

Our team is ready to help you sell your home for the highest possible price ASAP

Bought with Cheri Osborne • Mendo Sotheby's International Realty
GET MORE INFORMATION
Monique H. Ott-Beacham
Broker | License ID: DRE #01448692
Broker License ID: DRE #01448692





