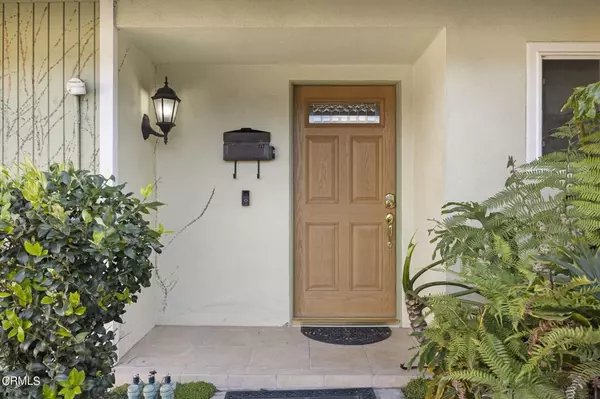For more information regarding the value of a property, please contact us for a free consultation.
Key Details
Sold Price $760,000
Property Type Single Family Home
Sub Type Single Family Residence
Listing Status Sold
Purchase Type For Sale
Square Footage 1,456 sqft
Price per Sqft $521
Subdivision Driftwood 1 - 1527
MLS Listing ID V1-17406
Sold Date 05/03/23
Bedrooms 4
Three Quarter Bath 2
HOA Y/N No
Year Built 1965
Lot Size 7,004 Sqft
Property Description
Offers being submitted to seller 4/10/23 for review on 4/11/23. Welcome to your dream home! This charming 4 bedroom, 2 bath home is perfect for those who want a comfortable space. Great to entertain or just relax. Your kitchen has plenty of counter space along with a convenient breakfast bar overlooking the dining area. In the family room, you'll notice the cozy fireplace, perfect for those chilly nights. This flows into the sun room with lots of natural light. Your backyard inlcudes a patio, perfect for enjoying time with friends or family.With 4 bedrooms, you can easily use one for an office or crafting area. The Primary bedroom includes generous closet space and an ensuite bathroom.Home features new vinyl fencing. Roof was replaced last year. Heater was replaced in 2020.
Location
State CA
County Ventura
Area Vc41 - Camarillo Central
Building/Complex Name Community Center Park
Rooms
Other Rooms Shed(s)
Main Level Bedrooms 4
Interior
Interior Features Breakfast Bar, Ceiling Fan(s), All Bedrooms Down, Entrance Foyer, Main Level Primary
Heating Forced Air, Fireplace(s)
Cooling None
Flooring Carpet, Tile, Vinyl
Fireplaces Type Family Room, Gas
Fireplace Yes
Appliance Built-In Range, Dishwasher, Gas Water Heater, Microwave, Water Softener, Dryer, Washer
Laundry In Garage
Exterior
Garage Driveway, Garage
Garage Spaces 2.0
Garage Description 2.0
Fence Block, Vinyl, Wood
Pool None
Community Features Biking, Curbs, Park, Suburban, Sidewalks
Utilities Available Electricity Connected, Natural Gas Available, Sewer Connected, Water Connected
View Y/N No
View None
Roof Type Composition,Shingle
Porch Concrete
Parking Type Driveway, Garage
Attached Garage Yes
Total Parking Spaces 2
Private Pool No
Building
Lot Description Back Yard
Faces North
Story 1
Entry Level One
Foundation Slab
Sewer Public Sewer
Water Public
Level or Stories One
Additional Building Shed(s)
Others
Senior Community No
Tax ID 1650201180
Security Features Carbon Monoxide Detector(s),Key Card Entry,Smoke Detector(s)
Acceptable Financing Cash, Cash to New Loan, Conventional, FHA, VA Loan
Listing Terms Cash, Cash to New Loan, Conventional, FHA, VA Loan
Financing VA
Special Listing Condition Standard
Read Less Info
Want to know what your home might be worth? Contact us for a FREE valuation!

Our team is ready to help you sell your home for the highest possible price ASAP

Bought with Natividad Rios-Sipes • RE/MAX Gold Coast REALTORS
GET MORE INFORMATION

Monique H. Ott-Beacham
Broker | License ID: DRE #01448692
Broker License ID: DRE #01448692





