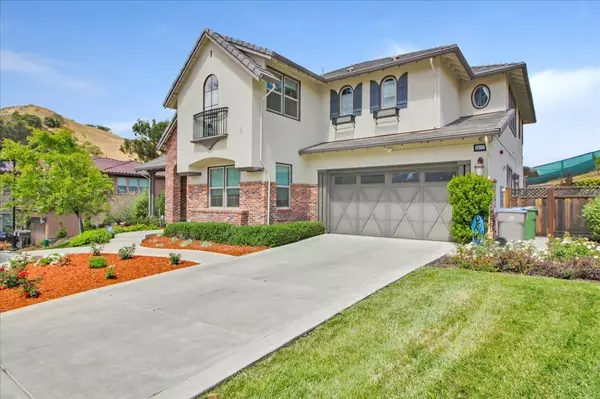For more information regarding the value of a property, please contact us for a free consultation.
Key Details
Sold Price $3,100,000
Property Type Single Family Home
Sub Type Single Family Residence
Listing Status Sold
Purchase Type For Sale
Square Footage 4,585 sqft
Price per Sqft $676
MLS Listing ID ML81919978
Sold Date 04/10/23
Bedrooms 5
Full Baths 5
Half Baths 1
Condo Fees $196
HOA Fees $196/mo
HOA Y/N Yes
Year Built 2016
Lot Size 0.448 Acres
Property Description
Located in the Evergreen foothills in a quiet and peaceful setting sits this exquisite & expansive 4500+ sq. ft. home w/5 spacious bedrooms, 5 en-suite bathrooms, and a main floor powder room. The first floor features 2 convenient junior bedroom suites, along w/ an oversized, open-concept chef's kitchen, butler's pantry, and formal dining & living areas. With multiple windows in every room, there is an abundance of natural light throughout the home. Upstairs offers 3 more generously-sized bedrooms, incl. an extensive owner's suite, equipped w/a large dressing room closet, dual vanities, and a serene soaking tub looking out to the hills. Enjoy watching movies w/friends & family in the media room, perfectly outfitted w/lounge chairs, projector, built-in speakers, and custom shades. The 3-car garage, Tesla charger & power wall, solar, tankless water heater, water softener, power storage lifts are all benefits of this modern home. Located in the highly-ranked Evergreen school district.
Location
State CA
County Santa Clara
Area 699 - Not Defined
Zoning R1
Interior
Interior Features Breakfast Area
Heating Central
Cooling Central Air
Flooring Carpet, Tile, Wood
Fireplace Yes
Appliance Disposal, Microwave, Refrigerator, Range Hood
Exterior
Garage Spaces 3.0
Garage Description 3.0
View Y/N Yes
View Park/Greenbelt, Mountain(s), Neighborhood
Roof Type Tile
Accessibility Parking
Attached Garage Yes
Total Parking Spaces 2
Building
Story 2
Foundation Slab
Sewer Public Sewer
Water Public
New Construction No
Schools
Elementary Schools Silver Oak
Middle Schools Chaboya
High Schools Other
School District Other
Others
HOA Name THE ESTATES AT SILVER CREEK
Tax ID 66058008
Security Features Fire Sprinkler System,Security Lights
Financing Cash
Special Listing Condition Standard
Read Less Info
Want to know what your home might be worth? Contact us for a FREE valuation!

Our team is ready to help you sell your home for the highest possible price ASAP

Bought with Jesus Zazueta Peregrina • Alliance Bay Realty
GET MORE INFORMATION

Monique H. Ott-Beacham
Broker | License ID: DRE #01448692
Broker License ID: DRE #01448692





