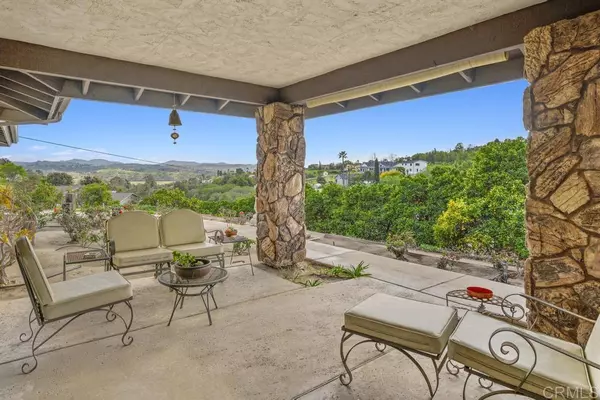For more information regarding the value of a property, please contact us for a free consultation.
Key Details
Sold Price $1,027,000
Property Type Single Family Home
Sub Type Single Family Residence
Listing Status Sold
Purchase Type For Sale
Square Footage 2,544 sqft
Price per Sqft $403
MLS Listing ID NDP2301315
Sold Date 04/06/23
Bedrooms 3
Full Baths 3
HOA Y/N No
Year Built 1980
Lot Size 1.360 Acres
Property Description
Perfect Fallbrook Country Living. This single story, opulent ranch style home features 3 spacious bedrooms, plus an optional 4th bedroom/den, 3 bathrooms, a huge living room and a formal dining room. Very secluded pool area with beautiful privacy hedges, 3 substantial fireplaces, great views to the South and West. Multiple mature orange trees and gentle grade. All this on 1.36 acres and close to the 15 Fwy, Hwy 76, beaches, shopping and dining. First time on the market in decades, so don't miss this one!
Location
State CA
County San Diego
Area 92028 - Fallbrook
Zoning R-1:SINGLE FAM-RES
Rooms
Main Level Bedrooms 3
Interior
Interior Features All Bedrooms Down, Attic, Bedroom on Main Level, Main Level Primary, Primary Suite, Walk-In Closet(s)
Heating Central, Electric, Fireplace(s)
Cooling Central Air
Fireplaces Type Family Room, Living Room, Primary Bedroom
Fireplace Yes
Laundry Electric Dryer Hookup, Laundry Room
Exterior
Garage Concrete, Door-Multi, Direct Access, Door-Single, Driveway, Garage, Garage Door Opener
Garage Spaces 3.0
Garage Description 3.0
Pool In Ground, Private
Community Features Hiking
View Y/N Yes
View Courtyard, Canyon, Hills, Orchard, Valley, Trees/Woods
Parking Type Concrete, Door-Multi, Direct Access, Door-Single, Driveway, Garage, Garage Door Opener
Attached Garage Yes
Total Parking Spaces 3
Private Pool Yes
Building
Lot Description Lot Over 40000 Sqft
Story 1
Entry Level One
Sewer Septic Tank
Water Public
Level or Stories One
New Construction No
Schools
School District Bonsall Unified
Others
Senior Community No
Tax ID 1241010700
Acceptable Financing Cash, Conventional, FHA, VA Loan
Listing Terms Cash, Conventional, FHA, VA Loan
Financing Conventional
Special Listing Condition Standard
Read Less Info
Want to know what your home might be worth? Contact us for a FREE valuation!

Our team is ready to help you sell your home for the highest possible price ASAP

Bought with Colleen Hensley • Pacific Sotheby's Int'l Realty
GET MORE INFORMATION

Monique H. Ott-Beacham
Broker | License ID: DRE #01448692
Broker License ID: DRE #01448692





