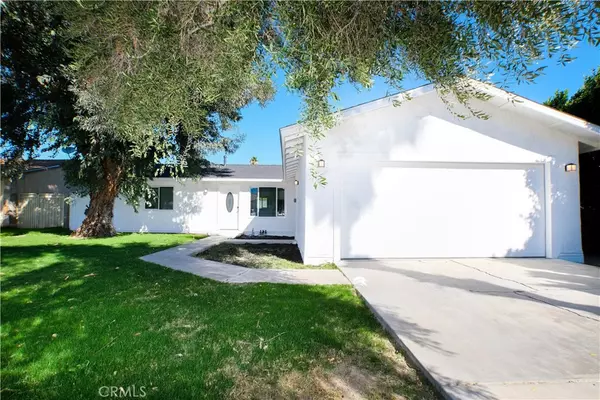For more information regarding the value of a property, please contact us for a free consultation.
Key Details
Sold Price $425,000
Property Type Single Family Home
Sub Type Single Family Residence
Listing Status Sold
Purchase Type For Sale
Square Footage 1,152 sqft
Price per Sqft $368
Subdivision Panorama (33545)
MLS Listing ID OC23014969
Sold Date 03/17/23
Bedrooms 3
Full Baths 1
Three Quarter Bath 1
Construction Status Turnkey
HOA Y/N No
Year Built 1984
Lot Size 7,840 Sqft
Property Description
Live Auction! Bidding to start from $399,000! Experience the perfect blend of modern amenities and classic charm in this newly renovated 3 bedroom, 2 bath home located in the desirable Cathedral City neighborhood. With a spacious 1152 square feet of living space and a 7841 sqft lot, this home offers ample room for all your needs. Upon entering the home, you'll be greeted by a bright and open floor plan with beautiful laminate flooring and LED recessed lighting. The heart of the home is the kitchen with stunning new grey shaker cabinets, complete with quartz counter tops, new black stainless steel appliances, and ample storage space. The home also features newly installed windows and doors, as well as a brand new roof, providing energy efficiency and added durability. The bathrooms have also been beautifully renovated with elegant tile work and updated fixtures. With a 2 car garage and a prime location just 5 minutes from the freeway and 20 minutes from the Palm Springs International Airport, this home is the perfect blend of convenience and style. Don't miss your chance to make this stunning home yours today!
Location
State CA
County Riverside
Area 335 - Cathedral City North
Zoning R-1
Rooms
Main Level Bedrooms 3
Interior
Interior Features Cathedral Ceiling(s), Separate/Formal Dining Room, Open Floorplan, Quartz Counters
Heating Central
Cooling Central Air
Flooring Laminate, Tile
Fireplaces Type None
Fireplace No
Appliance Dishwasher, Disposal, Gas Range, Refrigerator, Range Hood
Laundry Washer Hookup, Gas Dryer Hookup, In Garage
Exterior
Parking Features Driveway, Garage
Garage Spaces 2.0
Garage Description 2.0
Fence Block, Wood
Pool None
Community Features Sidewalks
Utilities Available Electricity Connected, Natural Gas Connected, Sewer Connected, Water Connected
View Y/N Yes
View Mountain(s)
Roof Type Asphalt,Shingle
Porch Concrete, Open, Patio
Attached Garage Yes
Total Parking Spaces 2
Private Pool No
Building
Lot Description 0-1 Unit/Acre, Back Yard, Front Yard, Lawn, Landscaped, Sprinkler System
Story 1
Entry Level One
Foundation Raised
Sewer Public Sewer
Water Public
Level or Stories One
New Construction No
Construction Status Turnkey
Schools
Elementary Schools Landau
Middle Schools James Workman
High Schools Rancho Mirage
School District Palm Springs Unified
Others
Senior Community No
Tax ID 675311002
Acceptable Financing Cash, Cash to New Loan, Conventional, FHA, VA Loan
Listing Terms Cash, Cash to New Loan, Conventional, FHA, VA Loan
Financing Conventional
Special Listing Condition Auction
Read Less Info
Want to know what your home might be worth? Contact us for a FREE valuation!

Our team is ready to help you sell your home for the highest possible price ASAP

Bought with Bryan Salazar • Ambiance Realty
GET MORE INFORMATION
Monique H. Ott-Beacham
Broker | License ID: DRE #01448692
Broker License ID: DRE #01448692





