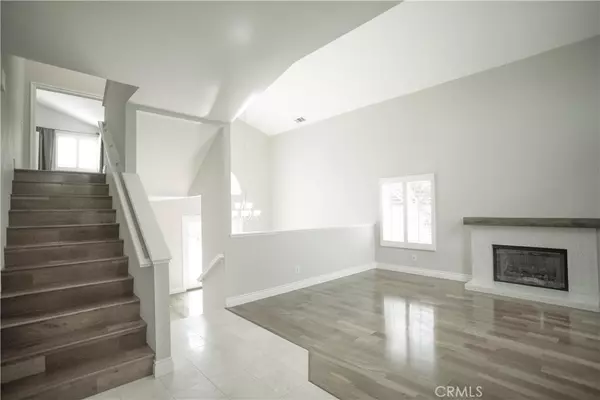For more information regarding the value of a property, please contact us for a free consultation.
Key Details
Sold Price $1,125,000
Property Type Single Family Home
Sub Type Single Family Residence
Listing Status Sold
Purchase Type For Sale
Square Footage 2,871 sqft
Price per Sqft $391
MLS Listing ID CV22164486
Sold Date 03/15/23
Bedrooms 4
Full Baths 3
Construction Status Turnkey
HOA Y/N No
Year Built 1990
Lot Size 0.551 Acres
Property Description
Beautiful turnkey 2871 SQFT., 4 bedroom, 3 bathroom half-acre horse property home nestled in the foothills of Alta Loma with a stunning view of the mountains and city lights. This corner lot home, located in a quiet cul-de-sac, boasts Robbins cherry hardwood flooring throughout, a spacious updated kitchen with new appliances, contemporary cabinetry and tile flooring. The first floor level offers a formal entry with a vaulted-ceiling living room and a bedroom with a custom-built armoire closet which has the versatility of an office. The multi-split floor offers a secluded kitchen, family room and dining room for formal dinners or entertaining. The family room's French doors open to a large landscaped backyard patio, ideal for entertaining or enjoying a quiet evening. Plantation shutters at every window provide both decor and privacy to every room. Enjoy the stunningly large master bedroom with cathedral ceilings and its breath-taking view of the city lights from its balcony and a similarly sizeable master bathroom with a separate Jacuzzi bathtub, ideal for a relaxing candle-lit bath. Several miles north of and minutes away from the Interstate 210 freeway, this home provides easy access to all that this and the surrounding cities have to offer, including the renowned Victoria Gardens. Whether you're out horseback riding the numerous equestrian trails, skiing the slopes of nearby Big Bear or on your favorite activity, an elegant home awaits you.
Location
State CA
County San Bernardino
Area 688 - Rancho Cucamonga
Rooms
Main Level Bedrooms 1
Interior
Interior Features Block Walls, Separate/Formal Dining Room, High Ceilings, Recessed Lighting, Two Story Ceilings, Bedroom on Main Level, Walk-In Closet(s)
Heating Central
Cooling Central Air
Flooring Tile, Wood
Fireplaces Type Family Room, Gas, Living Room, Primary Bedroom
Fireplace Yes
Appliance Double Oven, Dishwasher, Gas Cooktop, Gas Oven, Gas Water Heater, Refrigerator, Range Hood
Laundry Washer Hookup, Gas Dryer Hookup, Inside, Laundry Room
Exterior
Parking Features Concrete, Door-Multi, Direct Access, Door-Single, Driveway, Garage Faces Front, Garage
Garage Spaces 3.0
Garage Description 3.0
Fence Block
Pool None
Community Features Biking, Hiking, Horse Trails, Sidewalks
View Y/N Yes
View City Lights, Mountain(s)
Roof Type Tile
Porch Concrete
Attached Garage Yes
Total Parking Spaces 3
Private Pool No
Building
Lot Description Back Yard, Corner Lot, Cul-De-Sac, Front Yard, Horse Property, Sprinklers In Rear, Sprinklers In Front, Lawn, Landscaped, Sprinklers Timer, Sprinklers On Side, Sprinkler System
Story 2
Entry Level Two
Foundation Slab
Sewer Septic Type Unknown
Water Public
Level or Stories Two
New Construction No
Construction Status Turnkey
Schools
School District Alta Loma
Others
Senior Community No
Tax ID 1061121170000
Security Features Carbon Monoxide Detector(s),Smoke Detector(s)
Acceptable Financing Cash, Cash to New Loan
Horse Property Yes
Horse Feature Riding Trail
Listing Terms Cash, Cash to New Loan
Financing Conventional
Special Listing Condition Standard
Read Less Info
Want to know what your home might be worth? Contact us for a FREE valuation!

Our team is ready to help you sell your home for the highest possible price ASAP

Bought with Steven Ramirez • ESTEBAN MORENO, BROKER
GET MORE INFORMATION
Monique H. Ott-Beacham
Broker | License ID: DRE #01448692
Broker License ID: DRE #01448692





