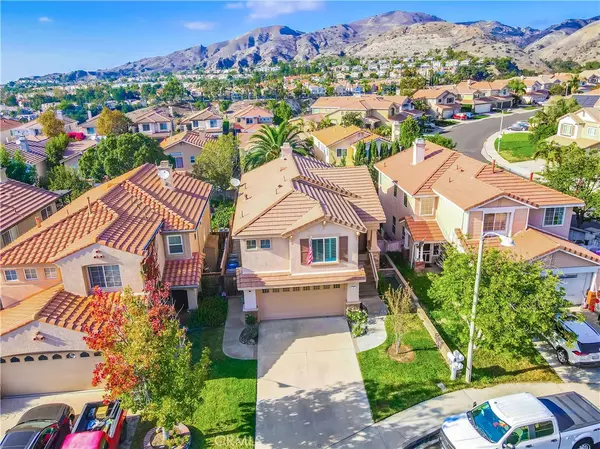For more information regarding the value of a property, please contact us for a free consultation.
Key Details
Sold Price $950,000
Property Type Single Family Home
Sub Type Single Family Residence
Listing Status Sold
Purchase Type For Sale
Square Footage 1,757 sqft
Price per Sqft $540
Subdivision Borrego Ridge (Fhbr)
MLS Listing ID OC22234384
Sold Date 02/07/23
Bedrooms 3
Full Baths 2
Half Baths 1
Condo Fees $94
Construction Status Updated/Remodeled,Turnkey
HOA Fees $94/mo
HOA Y/N Yes
Year Built 1996
Lot Size 3,611 Sqft
Property Description
Spacious beauty, blessed with amazing views and a prime location on a quiet cul-de-sac in desirable Borrego Ridge, ideally nestled up to the rolling hills of Whiting Ranch and Borrego Canyon. Step inside where the light filled interior with soaring 2-story ceilings will take your breath away. Sleek luxury vinyl plank floors, plantation shutters, a neutral palette, and an abundance of natural light set the stage for an ideal living environment. The open-concept floor plan includes a formal living area on the second floor with a cozy fireplace, a built-in bookcase, high vaulted ceilings, and is open to the formal dining room providing a wonderful space for entertaining. The expansive kitchen is a dream for any home chef with elegant granite countertops, stainless steel appliances, a sunny breakfast nook, and direct access to the view balcony/deck creating an ideal indoor-outdoor living space for relaxing and enjoying the vast views and orange sky sunsets painting the hillsides. The master suite is a peaceful retreat with a double door entry, vaulted ceilings, large walk-in closet, and a spa-like master bath with dual vanities, framed vanity mirror, updated lighting and fixtures, soothing oval soaking tub, and an oversized step-in shower. The first level boasts a generous family room, two guest bedrooms with mirrored closet doors, a sparkling guest bath with dual vanities, and a convenient laundry room. The backyard is a private oasis with a large wrap around balcony deck taking advantage of the amazing views, and a spacious yard with built-in raised planters, a spacious patio with multiple seating areas, victory garden, and fragrant apple, peach, plum, and citrus trees. The direct access 2 car garage includes Mitsubishi wall mounted heating & AC unit and overhead storage. Additional improvements include SimpliSafe security system, updated ceiling fans, custom installed built-in cabinetry, upgraded Kohler toilets, updated powder room, quick set-up deck sun sail, updated door hardware, and security reinforced doors. Within walking distance of local elementary school, Borrego & Foothill Ranch Parks and Pool, tennis & sports courts, playgrounds, library, dining, shopping, and numerous hiking & biking trails.
Location
State CA
County Orange
Area Fh - Foothill Ranch
Rooms
Main Level Bedrooms 2
Interior
Interior Features Built-in Features, Breakfast Area, Ceiling Fan(s), Cathedral Ceiling(s), Separate/Formal Dining Room, Granite Counters, High Ceilings, Open Floorplan, Recessed Lighting, Two Story Ceilings, Bedroom on Main Level, Primary Suite, Walk-In Closet(s)
Heating Central, Forced Air
Cooling Central Air
Flooring Carpet, See Remarks, Tile, Vinyl
Fireplaces Type Living Room
Fireplace Yes
Appliance Dishwasher, Gas Cooktop, Disposal, Gas Range, Microwave
Laundry Washer Hookup, Gas Dryer Hookup, Inside, Laundry Room
Exterior
Garage Direct Access, Garage, Garage Door Opener, Heated Garage, Storage
Garage Spaces 2.0
Garage Description 2.0
Fence Wood
Pool Community, Association
Community Features Biking, Curbs, Foothills, Hiking, Near National Forest, Sidewalks, Park, Pool
Amenities Available Sport Court, Other Courts, Playground, Pool, Spa/Hot Tub, Tennis Court(s), Trail(s)
View Y/N Yes
View Hills, Trees/Woods
Roof Type Concrete,Tile
Porch Covered, Deck, Patio, See Remarks, Wrap Around
Parking Type Direct Access, Garage, Garage Door Opener, Heated Garage, Storage
Attached Garage Yes
Total Parking Spaces 4
Private Pool No
Building
Lot Description Back Yard, Cul-De-Sac, Front Yard, Lawn, Landscaped, Near Park, Sprinklers Timer, Sprinkler System, Yard
Story 2
Entry Level Two
Foundation Slab
Sewer Public Sewer
Water Public
Architectural Style Mediterranean
Level or Stories Two
New Construction No
Construction Status Updated/Remodeled,Turnkey
Schools
Elementary Schools Foothill Ranch
Middle Schools Rancho Santa Margarita
High Schools Trabuco Hills
School District Saddleback Valley Unified
Others
HOA Name Foothill Ranch Maintenance Association
Senior Community No
Tax ID 60113119
Security Features Security System,Closed Circuit Camera(s)
Acceptable Financing Cash, Cash to New Loan
Listing Terms Cash, Cash to New Loan
Financing Cash
Special Listing Condition Standard
Read Less Info
Want to know what your home might be worth? Contact us for a FREE valuation!

Our team is ready to help you sell your home for the highest possible price ASAP

Bought with JACOB SUN • Pinnacle Real Estate Group
GET MORE INFORMATION

Monique H. Ott-Beacham
Broker | License ID: DRE #01448692
Broker License ID: DRE #01448692





