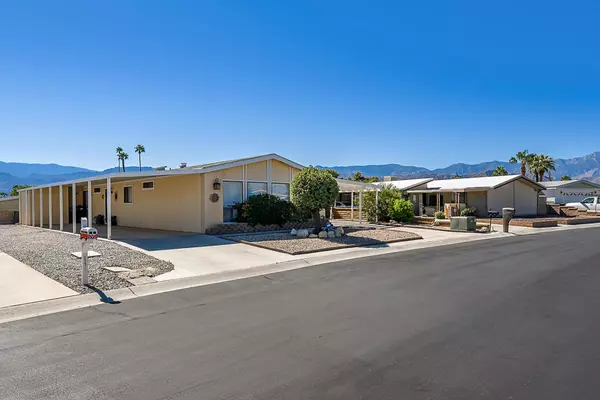For more information regarding the value of a property, please contact us for a free consultation.
Key Details
Sold Price $325,000
Property Type Manufactured Home
Listing Status Sold
Purchase Type For Sale
Square Footage 1,968 sqft
Price per Sqft $165
Subdivision Palm Desert Greens
MLS Listing ID 219086183DA
Sold Date 01/26/23
Bedrooms 3
Full Baths 2
Condo Fees $326
HOA Fees $326/mo
HOA Y/N Yes
Year Built 1977
Lot Size 5,227 Sqft
Property Description
This beautiful, spotlessly clean three bedroom two bath manufactured home is located in the gate guarded 55+ community of Palm Desert Greens. You own the land and golf is included in your low HOA dues! There is modern tile or wood flooring throughout, plantation shutters on windows, crown molding, and lighted fans on soaring vaulted ceilings. The open great room has a floor to ceiling stack stone fireplace that is an absolute show stopper! The kitchen has granite countertops, quality white cabinets, stainless steel appliances, and a stool height prep island wide open to the formal dining room and great room. There is slider patio access and a retreat in the master suite. The master bath has dual vanities, a gorgeous glass enclosed shower, and a generous walk-in closet. The other spacious bedrooms share a full bath with a shower over a tub. The laundry room has cabinets, a folding counter, a deep tub, and the washer/dryer. The covered patio has Southern Mountain views. There is also covered parking adjacent to the home. The community offers dining, a fitness center, tennis, pools and spas; all centrally located in Palm Desert. This home does not have a 433A certificate. Furniture is available to purchase outside of escrow.
Location
State CA
County Riverside
Area 322 - North Palm Desert
Interior
Interior Features Crown Molding, High Ceilings, Open Floorplan, Recessed Lighting
Heating Central, Forced Air, Fireplace(s)
Cooling Central Air
Fireplace No
Appliance Dishwasher, Gas Cooktop, Disposal, Gas Water Heater, Microwave, Refrigerator
Laundry Laundry Room
Exterior
Garage Attached Carport, Covered, Driveway, Side By Side
Fence Block
Pool Community, In Ground
Community Features Golf, Gated, Pool
Amenities Available Billiard Room, Clubhouse, Controlled Access, Fitness Center, Golf Course, Maintenance Grounds, Game Room, Lake or Pond, Meeting/Banquet/Party Room, Other Courts, Playground, Recreation Room, Tennis Court(s)
View Y/N Yes
View Mountain(s)
Roof Type Composition
Porch Covered
Parking Type Attached Carport, Covered, Driveway, Side By Side
Attached Garage No
Private Pool Yes
Building
Lot Description Planned Unit Development
Story 1
Entry Level One
Level or Stories One
Others
Senior Community Yes
Tax ID 620312009
Security Features Gated Community,24 Hour Security
Acceptable Financing Cash, Submit
Listing Terms Cash, Submit
Financing Cash
Special Listing Condition Standard
Read Less Info
Want to know what your home might be worth? Contact us for a FREE valuation!

Our team is ready to help you sell your home for the highest possible price ASAP

Bought with Christopher Carter • Lela Realty Group
GET MORE INFORMATION

Monique H. Ott-Beacham
Broker | License ID: DRE #01448692
Broker License ID: DRE #01448692





