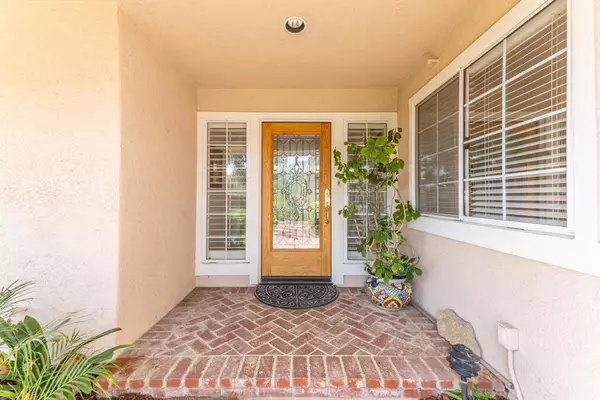For more information regarding the value of a property, please contact us for a free consultation.
Key Details
Sold Price $1,552,000
Property Type Single Family Home
Sub Type Single Family Residence
Listing Status Sold
Purchase Type For Sale
Square Footage 2,835 sqft
Price per Sqft $547
Subdivision Lynnmere-383 - 1004202
MLS Listing ID 221001815
Sold Date 06/03/21
Bedrooms 4
Full Baths 2
Half Baths 1
Condo Fees $313
Construction Status Updated/Remodeled
HOA Fees $313/mo
HOA Y/N Yes
Year Built 1990
Lot Size 0.554 Acres
Property Description
VIEW! VIEW! VIEW! This Stunning Pristine Single Story Home has 4 bedrooms, 2.5 baths, appx. 2835 sq. ft. on a 24,145 sq. ft. lot is located on a cul de sac! A Premier lot & location behind the gates of Exclusive Lynnmere Estates! Enjoy the panoramic views from the private yard which features numerous areas to relax & entertain, covered patios & gazebo. The elegant living with a fireplace & dining room have an abundance of light with access a large covered patio. The gourmet kitchen has a center island with granite counters, slate floors & breakfast area overlooking the spectacular view! The relaxing family room with a fireplace, wet bar, vaulted ceiling, wood floors & French doors have access to the beautiful yard & view. The expansive master suite has vaulted ceilings, plantation shutters & sliding glass doors. The master bath includes a skylight, dual sinks, spa tub, separate shower & walk-in closet. There are 3 other spacious bedrooms. The guest bath has dual sinks & custom tile. The large indoor laundry room has a utility sink, cabinets & a window with Amazing views! 3-car garage with auto opener. The lot is over 1/2 acre with a fruit orchard, South Western cactus garden & room for a pool. This prestigious gated community has a community park and access to hiking trails, adjacent to the Wildwood Regional Park. Easy access to schools, shopping, restaurants & freeway. This is an Incredible Value! The last sale for this model was $1,600,000. Welcome Home! You Have Arrived!
Location
State CA
County Ventura
Area Tow - Thousand Oaks West
Zoning HPD
Rooms
Other Rooms Gazebo
Interior
Interior Features Wet Bar, Built-in Features, Cathedral Ceiling(s), Separate/Formal Dining Room, Open Floorplan, All Bedrooms Down, Main Level Primary, Primary Suite, Walk-In Closet(s)
Heating Central, Forced Air, Fireplace(s), Natural Gas
Cooling Central Air
Flooring Carpet, Wood
Fireplaces Type Family Room, Living Room
Fireplace Yes
Appliance Dishwasher, Disposal, Gas Water Heater
Laundry Inside, Laundry Room
Exterior
Parking Features Concrete, Door-Multi, Garage, Private
Garage Spaces 3.0
Garage Description 3.0
Fence Wrought Iron
Community Features Gated, Park
Utilities Available Cable Available
Amenities Available Call for Rules, Picnic Area, Trail(s)
View Y/N Yes
View Canyon, Panoramic
Roof Type Tile
Total Parking Spaces 3
Private Pool No
Building
Lot Description Back Yard, Cul-De-Sac, Lawn, Landscaped, Near Park, Sprinkler System
Story 1
Entry Level One
Sewer Public Sewer
Architectural Style Mediterranean, Traditional
Level or Stories One
Additional Building Gazebo
Construction Status Updated/Remodeled
Schools
School District Conejo Valley Unified
Others
HOA Name Lynnmere Estates
Senior Community No
Tax ID 5520100145
Security Features Gated Community
Acceptable Financing Cash, Cash to New Loan, Conventional
Listing Terms Cash, Cash to New Loan, Conventional
Financing Cash
Special Listing Condition Standard
Read Less Info
Want to know what your home might be worth? Contact us for a FREE valuation!

Our team is ready to help you sell your home for the highest possible price ASAP

Bought with Kimberly Gill • Berkshire Hathaway HomeServices California Realty
GET MORE INFORMATION

Monique H. Ott-Beacham
Broker | License ID: DRE #01448692
Broker License ID: DRE #01448692





