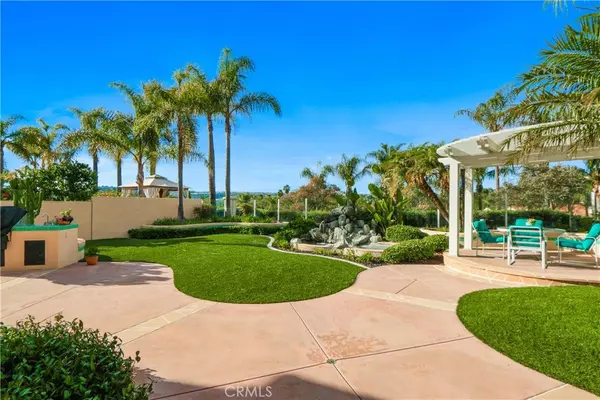For more information regarding the value of a property, please contact us for a free consultation.
Key Details
Sold Price $1,265,000
Property Type Single Family Home
Sub Type Single Family Residence
Listing Status Sold
Purchase Type For Sale
Square Footage 2,944 sqft
Price per Sqft $429
Subdivision Amarante (Mh) (Mha)
MLS Listing ID LG20022110
Sold Date 02/28/20
Bedrooms 4
Full Baths 3
Half Baths 1
Condo Fees $155
Construction Status Turnkey
HOA Fees $155/mo
HOA Y/N Yes
Year Built 1991
Lot Size 6,534 Sqft
Property Description
Perfectly situated at end of cul de sac with stairway down to resort like living at Marina Hills recreation center offering pool, spa, lighted tennis & basketball courts, soccer fields & playgrounds & club house facilities at $155 mo. HOA fees. Drive to Dana point Harbor or great beaches in Laguna or Monarch Beach. Resort Like Backyard with city lights & hills views is designed for relaxation, featuring palm trees & waterfalls, gazebo & led lighting that shows off evening views. Well designed residence boasts an open floor plan with high ceiling, lots of windows that allow natural to light entire home. Great upgraded kitchen with granite counters, center island with sink, all white kitchen with new stainless steel appliances adds to contemporary appeal of this home. Featured on main open floor plan, elegant living room & dining room with French doors, en-suite bedroom/office, family room with fireplace & doors leading to beautiful outdoors. On second floor master suite features double sided fireplace, master retreat with balcony to enjoy panoramic views, walk in closet, great master bath & double vanities. Other features include two guest bedrooms & large bonus room. Marina Hills is well known for it's great flat walkways all throughout scenic development, a superb place for taking walks or running, proximity to recreational facilities makes this location perfect home. Solar Panels Are Owned & Included In Improved Sale Price, All New Stainless Steel Kitchen Appliances.
Location
State CA
County Orange
Area Lnslt - Salt Creek
Rooms
Other Rooms Gazebo
Main Level Bedrooms 1
Interior
Interior Features Wet Bar, Built-in Features, Balcony, Ceiling Fan(s), Cathedral Ceiling(s), Granite Counters, High Ceilings, Open Floorplan, Recessed Lighting, Storage, Two Story Ceilings, Bedroom on Main Level, Dressing Area, Entrance Foyer, Walk-In Closet(s)
Heating Central, Forced Air
Cooling Central Air, Zoned
Flooring Carpet, Stone
Fireplaces Type Family Room, Gas, Master Bedroom, Multi-Sided
Fireplace Yes
Appliance Built-In Range, Double Oven, Dishwasher, Freezer, Gas Cooktop, Disposal, High Efficiency Water Heater, Microwave, Refrigerator, Trash Compactor, Water To Refrigerator, Water Heater
Laundry Laundry Room
Exterior
Exterior Feature Barbecue, Lighting
Parking Features Concrete, Direct Access, Driveway Level, Garage Faces Front, Garage, Gated
Garage Spaces 3.0
Garage Description 3.0
Fence Block, Excellent Condition, Glass, Security, Stucco Wall
Pool Community, Heated, In Ground, Lap, Association
Community Features Curbs, Street Lights, Sidewalks, Water Sports, Park, Pool
Utilities Available Cable Available, Electricity Connected, Natural Gas Connected, Sewer Connected, See Remarks, Water Connected
Amenities Available Clubhouse, Game Room, Meeting Room, Meeting/Banquet/Party Room, Picnic Area, Playground, Pool, Spa/Hot Tub, Tennis Court(s), Trail(s)
View Y/N Yes
View City Lights, Hills, Panoramic
Roof Type Spanish Tile
Porch Concrete, Covered, Patio
Attached Garage Yes
Total Parking Spaces 3
Private Pool No
Building
Lot Description Back Yard, Close to Clubhouse, Cul-De-Sac, Drip Irrigation/Bubblers, Front Yard, Garden, Sprinklers In Rear, Sprinklers In Front, Landscaped, Level, Near Park, Paved, Sprinklers Timer, Sprinkler System, Yard
Story 2
Entry Level Two
Foundation Slab
Sewer Public Sewer
Water Public
Architectural Style Contemporary, Mediterranean
Level or Stories Two
Additional Building Gazebo
New Construction No
Construction Status Turnkey
Schools
High Schools Dana Hills
School District Capistrano Unified
Others
HOA Name Marina Hills Community Associationo
Senior Community No
Tax ID 65338204
Security Features Security System,Carbon Monoxide Detector(s),Fire Detection System,Smoke Detector(s)
Acceptable Financing Cash, Cash to Existing Loan, Conventional
Listing Terms Cash, Cash to Existing Loan, Conventional
Financing Conventional
Special Listing Condition Standard
Read Less Info
Want to know what your home might be worth? Contact us for a FREE valuation!

Our team is ready to help you sell your home for the highest possible price ASAP

Bought with General NONMEMBER • CRMLS
GET MORE INFORMATION
Monique H. Ott-Beacham
Broker | License ID: DRE #01448692
Broker License ID: DRE #01448692





