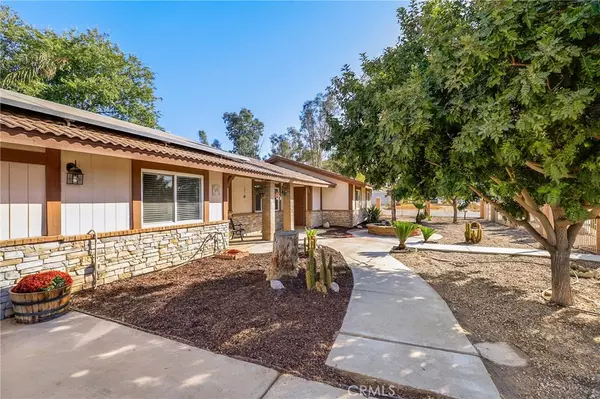For more information regarding the value of a property, please contact us for a free consultation.
Key Details
Sold Price $475,000
Property Type Single Family Home
Sub Type Single Family Residence
Listing Status Sold
Purchase Type For Sale
Square Footage 1,697 sqft
Price per Sqft $279
MLS Listing ID SW19246233
Sold Date 04/22/20
Bedrooms 3
Full Baths 2
HOA Y/N No
Year Built 1983
Lot Size 1.170 Acres
Property Description
Situated on a sprawling 1.17-acre corner lot, this beautiful ranch home offers an open and functional floor plan. The kitchen has been updated with granite counters and plenty of cabinets and counter space, and the living room features a cozy brick fireplace. The spacious master bedroom w/ en-suite bathroom overlooks the backyard and two generously sized secondary bedrooms provide ample closet space, ceiling fans, and a shared full bath. A conveniently located utility room provides space to do laundry and additional storage. The garage has been converted to additional living space and is currently being used as a fabulous man-cave with a full bar. Also included is an office/bonus room, to use as you will. This improved horse property features an automatic drive-through access gate, a six-stall brick horse barn and arena, a two-story workshop, and an additional workshop with roll-up door. Learn to hit like a pro in your own personal batting cage! Relax and entertain on the beautiful wood deck- perfect for lounging and BBQ’ing. Additional features include a block wall for privacy and an energy-saving solar system. Near schools, shopping, and entertainment. Low tax rate!
Location
State CA
County Riverside
Area Srcar - Southwest Riverside County
Zoning A-1-1
Rooms
Other Rooms Barn(s), Shed(s), Workshop
Main Level Bedrooms 3
Interior
Interior Features Ceiling Fan(s), Dry Bar, Granite Counters, High Ceilings, Pull Down Attic Stairs, Bar, All Bedrooms Down, Bedroom on Main Level, Main Level Master, Utility Room, Workshop
Heating Central, Fireplace(s)
Cooling Central Air
Flooring Laminate, Tile
Fireplaces Type Gas, Living Room, Raised Hearth
Fireplace Yes
Appliance Free-Standing Range, Gas Range, Microwave, Water To Refrigerator, Water Heater
Laundry Washer Hookup, Gas Dryer Hookup, Inside
Exterior
Parking Features Driveway, Gated, Uncovered
Fence Block, Cross Fenced, Livestock, Privacy, Security, Wrought Iron
Pool None
Community Features Horse Trails, Stable(s)
View Y/N No
View None
Roof Type Asphalt,Clay,Spanish Tile,Tile
Total Parking Spaces 10
Private Pool No
Building
Lot Description Back Yard, Front Yard, Horse Property, Lot Over 40000 Sqft, Ranch
Story 1
Entry Level One
Sewer Aerobic Septic
Water Public
Level or Stories One
Additional Building Barn(s), Shed(s), Workshop
New Construction No
Schools
School District Perris Union High
Others
Senior Community No
Tax ID 329330032
Acceptable Financing Cash, Conventional, Submit
Horse Property Yes
Horse Feature Riding Trail
Green/Energy Cert Solar
Listing Terms Cash, Conventional, Submit
Financing Conventional
Special Listing Condition Standard
Read Less Info
Want to know what your home might be worth? Contact us for a FREE valuation!

Our team is ready to help you sell your home for the highest possible price ASAP

Bought with Hector Gutierrez • Keller Williams, The Lakes
GET MORE INFORMATION
Monique H. Ott-Beacham
Broker | License ID: DRE #01448692
Broker License ID: DRE #01448692





