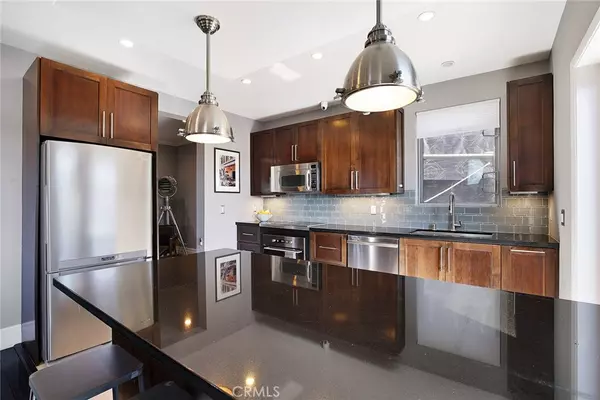For more information regarding the value of a property, please contact us for a free consultation.
Key Details
Sold Price $840,000
Property Type Single Family Home
Sub Type Single Family Residence
Listing Status Sold
Purchase Type For Sale
Square Footage 1,883 sqft
Price per Sqft $446
MLS Listing ID PW20067905
Sold Date 05/06/20
Bedrooms 3
Full Baths 3
Construction Status Updated/Remodeled,Turnkey
HOA Y/N No
Year Built 2009
Lot Size 4,791 Sqft
Property Description
** 3D VIRTUAL TOUR & HIGHLIGHT VIDEO AVAILABLE **Nestled in the hills above El Sereno with unobstructed city views, is this modern 3 bed 3 bath home built in 2009. With nearly 1,900 sqft, this completely updated smart-home offers laminate wood flooring throughout, an open updated kitchen with granite counters, glass tiled backsplash, and large island. Balconies and large windows on each level of the home provide amble natural light. Each bedroom is paired with its own updated full bath with tiled showers, basin sinks, and rain shower heads. The spacious master suite features a walk-in closet with custom built-ins, master bath with dual vanities, separate tub and shower. Other notable features include custom window shades, tankless water heater, attached 2 car garage with 14-50 EV Charging, energy efficient LED lighting and tri-level climate control. Located within a short 15 minute drive to Downtown LA and Pasadena, where you can explore and indulge in all that LA has to offer.
Location
State CA
County Los Angeles
Area 621 - El Sereno
Zoning LAR1
Rooms
Main Level Bedrooms 1
Interior
Interior Features Balcony, Crown Molding, Granite Counters, Open Floorplan, Recessed Lighting, Smart Home, Entrance Foyer, Walk-In Closet(s)
Heating Central
Cooling Central Air, Zoned
Flooring Laminate, Wood
Fireplaces Type Living Room
Fireplace Yes
Appliance Dishwasher, Gas Oven, Gas Range, Range Hood, Tankless Water Heater
Laundry Washer Hookup, Gas Dryer Hookup, Inside, Laundry Closet
Exterior
Garage Door-Multi, Direct Access, Driveway Level, Garage, Garage Door Opener, Side By Side
Garage Spaces 2.0
Garage Description 2.0
Fence Wood
Pool None
Community Features Gutter(s), Storm Drain(s), Street Lights, Suburban, Sidewalks
Utilities Available Cable Available
View Y/N Yes
View City Lights, Mountain(s), Neighborhood
Roof Type Flat
Parking Type Door-Multi, Direct Access, Driveway Level, Garage, Garage Door Opener, Side By Side
Attached Garage Yes
Total Parking Spaces 2
Private Pool No
Building
Lot Description 0-1 Unit/Acre, Back Yard, Sloped Down, Yard
Story 3
Entry Level Three Or More
Sewer Public Sewer
Water Public
Architectural Style Modern
Level or Stories Three Or More
New Construction No
Construction Status Updated/Remodeled,Turnkey
Schools
School District Los Angeles Unified
Others
Senior Community No
Tax ID 5217004034
Security Features Carbon Monoxide Detector(s),Fire Detection System,Fire Sprinkler System,Smoke Detector(s)
Acceptable Financing Cash, Conventional, FHA, Fannie Mae, VA Loan
Listing Terms Cash, Conventional, FHA, Fannie Mae, VA Loan
Financing Conventional
Special Listing Condition Standard
Read Less Info
Want to know what your home might be worth? Contact us for a FREE valuation!

Our team is ready to help you sell your home for the highest possible price ASAP

Bought with G. Deanne Phillips • The Address, Inc.
GET MORE INFORMATION

Monique H. Ott-Beacham
Broker | License ID: DRE #01448692
Broker License ID: DRE #01448692





