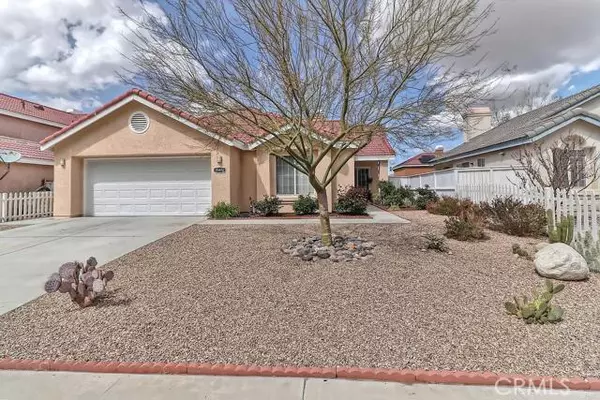For more information regarding the value of a property, please contact us for a free consultation.
Key Details
Sold Price $248,500
Property Type Single Family Home
Sub Type Single Family Residence
Listing Status Sold
Purchase Type For Sale
Square Footage 1,418 sqft
Price per Sqft $175
MLS Listing ID 523565
Sold Date 05/19/20
Bedrooms 3
Full Baths 2
HOA Y/N No
Year Built 1991
Lot Size 5,401 Sqft
Property Description
Impeccable and Charming floor-plan, open and light. Newer flooring, newer interior paint, shows great. Tile roof. This immaculate Victorville home, owner has taken meticulous care of this great property that features 3 bedrooms and 2 bathroom in over 1400 square feet of enjoyable living space, first you will fall in love with the exterior that is perfectly designed to save water and at the same time with beautiful roses and different flowers, the back yard has also been beautified and landscaped with decorative rocks, it has some matures trees and plants with water saving dripping system then you will fall more in love as you enter and see the living room and make your way to the kitchen just passing the dining area on your right, kitchen is beautiful and inviting, lots of cabinets and beautiful counter tops, all bedrooms are impeccable and good size, Master suite has walk-in closet! Lots of windows, Cathedral Ceilings that make it look more spacious and brighter. There is plenty of concrete area, this property also have a 600,000-gallon whole house water filtration and softener system, an automatic timing lighting system from 7pm to 6am and is the exterior is professionally sprayed for ants or or bugs every other month. Commuters friendly and close to all major shopping and restaurants at the Restaurants Rd in Victorville with all the fine dining experience and easy access to the I15 to travel north or south to all cities down below like Rancho Cucamonga, Ontario & more
Location
State CA
County San Bernardino
Area 699 - Not Defined
Zoning Residential 1
Interior
Interior Features Cathedral Ceiling(s)
Heating Forced Air, Natural Gas
Cooling Central Air
Flooring See Remarks
Fireplaces Type Living Room
Fireplace Yes
Appliance Dishwasher, Disposal, Gas Water Heater
Laundry In Garage
Exterior
Parking Features None
Garage Spaces 2.0
Garage Description 2.0
Fence Wood
Pool None
Utilities Available Sewer Available, Sewer Connected
View Y/N Yes
View Mountain(s)
Roof Type Tile
Porch Patio
Attached Garage Yes
Total Parking Spaces 2
Private Pool No
Building
Lot Description Sprinklers None
Story 1
Sewer Public Sewer
Water Public
Others
Senior Community No
Tax ID 0395501290000
Acceptable Financing Cash, Cash to New Loan, Conventional, 1031 Exchange, FHA, VA Loan
Listing Terms Cash, Cash to New Loan, Conventional, 1031 Exchange, FHA, VA Loan
Financing VA
Special Listing Condition Standard
Read Less Info
Want to know what your home might be worth? Contact us for a FREE valuation!

Our team is ready to help you sell your home for the highest possible price ASAP

Bought with TRISH WATKINS • REALTY ONE GROUP EMPIRE
GET MORE INFORMATION
Monique H. Ott-Beacham
Broker | License ID: DRE #01448692
Broker License ID: DRE #01448692





