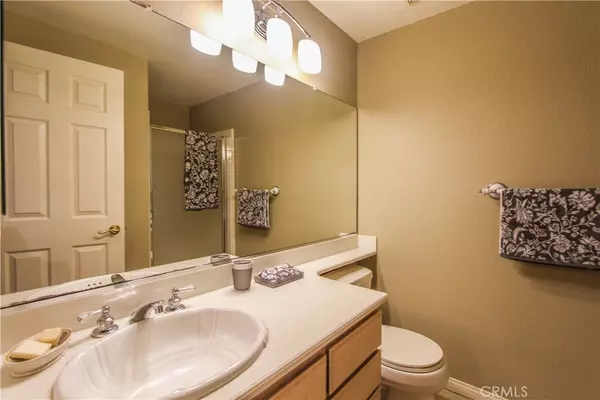For more information regarding the value of a property, please contact us for a free consultation.
Key Details
Sold Price $1,100,000
Property Type Single Family Home
Sub Type Single Family Residence
Listing Status Sold
Purchase Type For Sale
Square Footage 3,065 sqft
Price per Sqft $358
Subdivision Other (Othr)
MLS Listing ID OC20074844
Sold Date 06/24/20
Bedrooms 4
Full Baths 3
Condo Fees $222
HOA Fees $222/mo
HOA Y/N Yes
Year Built 1990
Lot Size 10,454 Sqft
Property Description
One of the best locations in Trabuco Highlands in a cul-de-sac on a single loaded street with no homes behind! Gorgeous unobstructed panoramic views.2 story home with 4 bedrooms upstairs and an office large enough to be converted into a bedroom, 3 bathrooms, downstairs laundry, spacious master suite with walk-in closets and endless views.Open floor plan with downstairs offering large eat-in kitchen and a bar countertop, opening into a well appointed family room with a cozy fireplace and a wet bar, with direct access to the backyard;dining room with access to the side yard,living room with a fireplace;a separate room and a bathroom with a shower for your comfort and full enjoyment.Upstairs offers a large master suite with a fireplace,organized his and her walk in closets,dual sink, a bathtub and a shower;and three secondary bedrooms in their own "wing" and an additional bathroom.Large windows throughout allowing for plenty of light and great air circulation.Tile and laminate flooring throughout.Good size back and side yards allowing for plenty of room to enjoy Southern California weather: pool, hot tub, BBQ, viewing area, green lawn, flower beds, utility areas to hide your maintenance essentials...Wake up to birds signing and enjoy Mother Nature's beauty from the comfort of your own backyard or home.Robinson Ranch backs to Cleveland National Forest and is an excellent spot for anyone who likes hiking, mountain biking, etc.Within a short few minutes drive to the nearest stores.
Location
State CA
County Orange
Area Rr - Robinson Ranch
Interior
Interior Features Wet Bar, Built-in Features, Ceiling Fan(s), Ceramic Counters, Cathedral Ceiling(s), High Ceilings, Open Floorplan, Recessed Lighting, Tile Counters, Wired for Data, All Bedrooms Up, Walk-In Closet(s)
Heating Central, Forced Air, Fireplace(s), Natural Gas
Cooling Central Air, Dual, Electric
Flooring Carpet, Tile
Fireplaces Type Bath, Family Room, Gas, Living Room, Master Bedroom, Multi-Sided
Fireplace Yes
Appliance Built-In Range, Barbecue, Convection Oven, Dishwasher, ENERGY STAR Qualified Water Heater, Electric Water Heater, Gas Cooktop, Gas Water Heater, High Efficiency Water Heater, Microwave, Refrigerator, Self Cleaning Oven, Water To Refrigerator, Dryer, Washer
Laundry Electric Dryer Hookup, Gas Dryer Hookup, Inside, Laundry Room
Exterior
Exterior Feature Barbecue, Lighting, Rain Gutters
Garage Concrete, Door-Multi, Direct Access, Driveway, Garage Faces Front, Garage, Garage Door Opener
Garage Spaces 3.0
Garage Description 3.0
Fence Average Condition, Block, New Condition, Wrought Iron
Pool Gunite, Gas Heat, In Ground, Private, Tile, Waterfall, Association
Community Features Curbs, Dog Park, Foothills, Gutter(s), Hiking, Lake, Near National Forest, Preserve/Public Land, Storm Drain(s), Street Lights, Suburban, Sidewalks, Park
Utilities Available Electricity Connected, Natural Gas Connected, Phone Available, Sewer Connected, Water Connected
Amenities Available Controlled Access, Sport Court, Barbecue, Other, Picnic Area, Playground, Pool, Spa/Hot Tub, Trail(s)
View Y/N Yes
View City Lights, Canyon, Park/Greenbelt, Hills, Lake, Mountain(s), Panoramic
Roof Type Tile
Accessibility Safe Emergency Egress from Home, Accessible Doors, Accessible Entrance, Accessible Hallway(s)
Porch Concrete, Deck, Front Porch, Open, Patio
Parking Type Concrete, Door-Multi, Direct Access, Driveway, Garage Faces Front, Garage, Garage Door Opener
Attached Garage Yes
Total Parking Spaces 3
Private Pool Yes
Building
Lot Description Back Yard, Cul-De-Sac, Front Yard, Sprinklers In Rear, Sprinklers In Front, Lawn, Landscaped, Near Park, Paved, Sprinkler System, Yard
Story Two
Entry Level Two
Foundation Slab
Sewer Public Sewer
Water Public
Level or Stories Two
New Construction No
Schools
Elementary Schools Robinson
Middle Schools Rancho Santa Margarita
High Schools Mission Viejo
School District Saddleback Valley Unified
Others
HOA Name Trabuco Highlands
Senior Community No
Tax ID 83359225
Security Features Carbon Monoxide Detector(s),Smoke Detector(s),Security Lights
Acceptable Financing Cash, Conventional
Listing Terms Cash, Conventional
Financing Conventional
Special Listing Condition Standard
Read Less Info
Want to know what your home might be worth? Contact us for a FREE valuation!

Our team is ready to help you sell your home for the highest possible price ASAP

Bought with Mahsa Townsend • The Boutique Real Estate Group
GET MORE INFORMATION

Monique H. Ott-Beacham
Broker | License ID: DRE #01448692
Broker License ID: DRE #01448692





