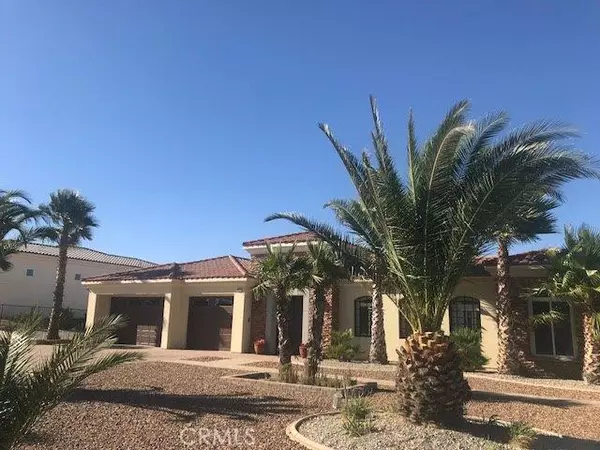For more information regarding the value of a property, please contact us for a free consultation.
Key Details
Sold Price $850,000
Property Type Single Family Home
Sub Type Single Family Residence
Listing Status Sold
Purchase Type For Sale
Square Footage 5,478 sqft
Price per Sqft $155
MLS Listing ID 515737
Sold Date 06/26/20
Bedrooms 5
Full Baths 6
Half Baths 1
HOA Y/N No
Year Built 2004
Lot Size 2.160 Acres
Property Description
Large estate home, with over 11000 sq ft under roof. Main house is 3478 sq ft and has 3 en-suite bedrooms and guest bathroom. Open floor plan with large kitchen containing all Viking appliances, main fridge, bar fridge, wine cooler, double oven, 6 burner stove, dishwasher, microwave & trash compactor. Travertine floors throughout, 8' interior mahogany doors, 15 camera surveillance system, intercom, custom cabinetry with granite countertops. Master bedroom has large bathroom with soaking tub, double vanity, makeup vanity, and huge walk in closet. There are two guest houses, one is 1000 sq ft with living room/kitchen, cabinets & Viking fridge, bedroom with spacious bathroom containing soaking tub, double vanities, separate shower & walk in closet. French doors overlooking the pool area. Additional guest house is currently being used as game room and office and comprises of 1000 sq ft with bathroom, and air conditioned/heated attic play room. Large fully finished 2500 sq ft garage/shop with 13 ft roll up insulated doors, 6 compressed air stations, 2 in the ceiling with retractable 50' hoses, epoxy finished concrete, fully insulated & drywalled. Bathroom in shop. Attached RV covered parking with 2 sewer clean outs. Inground solar heated pool/spa with built-in invisibly mounted hydraulic cover. Park like landscaping; front yard is desertscaped with palms. Back yard has grass and 2 dog pen areas. Two electric gates. Storage Shed, playhouse & much more. New paint on all exterior. Association Amenities: None # of RV Spaces: 2 Special Features: CC,,GH,SH,WK,OBNONE Lot Location Type: Standard Location Special Features: Garage Door Opener # of Attached Spaces: 3 # of Detached Spaces: 12
Location
State CA
County San Bernardino
Zoning Residential 1
Interior
Heating Natural Gas
Cooling Central Air
Flooring Concrete, Tile
Fireplaces Type Family Room, Living Room
Fireplace Yes
Appliance Double Oven, Dishwasher, Disposal, Gas Water Heater, Microwave, Oven, Range, Refrigerator, Trash Compactor
Laundry Inside
Exterior
Garage Spaces 17.0
Carport Spaces 2
Garage Description 17.0
Fence Wrought Iron
Pool In Ground, Solar Heat
View Y/N Yes
View Mountain(s)
Roof Type Tile
Porch Covered
Attached Garage Yes
Total Parking Spaces 39
Private Pool No
Building
Lot Description Drip Irrigation/Bubblers, Horse Property, Sprinklers In Rear, Sprinkler System
Story 1
Sewer Septic Tank
Water Public
Others
Senior Community No
Tax ID 0357037140000
Acceptable Financing Cash, Cash to New Loan, Conventional, Submit
Horse Property Yes
Listing Terms Cash, Cash to New Loan, Conventional, Submit
Special Listing Condition Standard
Read Less Info
Want to know what your home might be worth? Contact us for a FREE valuation!

Our team is ready to help you sell your home for the highest possible price ASAP

Bought with EMILY RAYMOND • REALTY MASTERS & ASSOCIATES
GET MORE INFORMATION

Monique H. Ott-Beacham
Broker | License ID: DRE #01448692
Broker License ID: DRE #01448692





