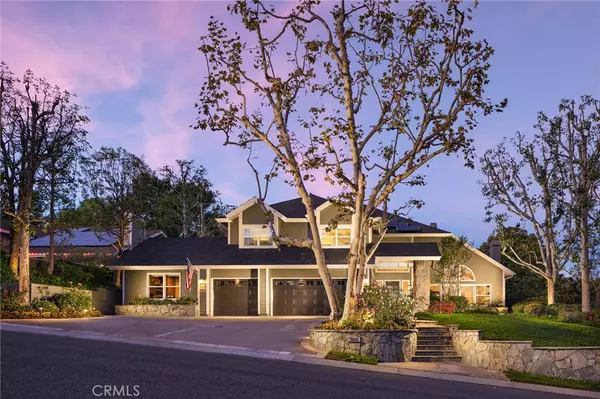For more information regarding the value of a property, please contact us for a free consultation.
Key Details
Sold Price $2,288,888
Property Type Single Family Home
Sub Type Single Family Residence
Listing Status Sold
Purchase Type For Sale
Square Footage 5,060 sqft
Price per Sqft $452
Subdivision Nellie Gail (Ng)
MLS Listing ID OC20215783
Sold Date 02/23/21
Bedrooms 5
Full Baths 2
Half Baths 1
Three Quarter Bath 2
Condo Fees $157
Construction Status Updated/Remodeled,Turnkey
HOA Fees $157/mo
HOA Y/N Yes
Year Built 1985
Lot Size 0.360 Acres
Property Description
Beautiful, Spacious 5-Bed Nellie Gail Ranch Smart Home! Enjoy luxurious indoor-outdoor living at this 5,000+ sq ft smart-equipped home enviably located in Nellie Gail Ranch. From the charming Craftsman facade with 3-car garage to the resort-quality backyard and pool, new HVAC system, and everything in between, this updated estate boasts the finest in modern amenities. Rooftop solar helps to power the home’s many smart features including custom RTI automation, Sonos sound and outdoor audio, an outdoor TV lounge, covered patio with lights and fan, and solar-heated pool. Entertain guests on your spacious patio hardscape with built-in fire pit and a fabulous outdoor kitchen. Cool off in your lighted freeform pool, or unwind in the spa — all secluded by tall privacy hedges and verdant trees. Inside, vaulted ceilings soar above rich hardwood floors in the lavish foyer and living room with a beautiful fireplace. The kitchen features commercial-quality stainless appliances, huge cooktop island with seating, and a bright bay window. You’ll love the bonus spaces like a luxe wine cellar, bright bonus room with skylight, and office adorned with immaculate built-ins. The large master suite includes a private balcony, frameless step-in shower, soaking tub, dual vanity and shaker cabinets. Upstairs you will also find 3 desirable secondary bedrooms, each with adjoining baths. All in a coveted Nellie Gail Ranch location close to schools, shops, dining, golf and more. Call today for a tour!
Location
State CA
County Orange
Area S2 - Laguna Hills
Zoning R-1
Rooms
Main Level Bedrooms 1
Interior
Interior Features Built-in Features, Balcony, Ceiling Fan(s), Cathedral Ceiling(s), Granite Counters, High Ceilings, Open Floorplan, Stone Counters, Recessed Lighting, Two Story Ceilings, Wired for Sound, Bedroom on Main Level, Entrance Foyer, Jack and Jill Bath, Walk-In Closet(s)
Heating Central
Cooling Central Air
Flooring Carpet, Wood
Fireplaces Type Family Room, Fire Pit, Living Room, Master Bedroom
Fireplace Yes
Appliance Built-In Range, Barbecue, Double Oven, Dishwasher, Water Softener, Water Purifier
Laundry Inside, Laundry Room
Exterior
Exterior Feature Barbecue, Lighting
Garage Concrete, Door-Multi, Direct Access, Driveway, Driveway Up Slope From Street, Garage Faces Front, Garage
Garage Spaces 3.0
Garage Description 3.0
Pool Heated, In Ground, Private, Association
Community Features Curbs, Hiking, Horse Trails, Street Lights, Suburban, Sidewalks, Park
Utilities Available Electricity Available, Electricity Connected, Natural Gas Available, Natural Gas Connected, Sewer Available, Sewer Connected, Water Available, Water Connected
Amenities Available Clubhouse, Sport Court, Horse Trail(s), Picnic Area, Playground, Pool, Security, Tennis Court(s), Trail(s)
View Y/N Yes
View Neighborhood, Trees/Woods
Accessibility Safe Emergency Egress from Home
Porch Covered, Open, Patio
Parking Type Concrete, Door-Multi, Direct Access, Driveway, Driveway Up Slope From Street, Garage Faces Front, Garage
Attached Garage Yes
Total Parking Spaces 6
Private Pool Yes
Building
Lot Description Back Yard, Cul-De-Sac, Front Yard, Lawn, Landscaped, Near Park
Story 2
Entry Level Two
Foundation Slab
Sewer Public Sewer
Water Public
Architectural Style Craftsman
Level or Stories Two
New Construction No
Construction Status Updated/Remodeled,Turnkey
Schools
Elementary Schools Valencia
Middle Schools La Paz
High Schools Laguna Hills
School District Saddleback Valley Unified
Others
HOA Name Nellie Gail
Senior Community No
Tax ID 62748102
Security Features Prewired,Carbon Monoxide Detector(s),Smoke Detector(s)
Acceptable Financing Cash, Cash to New Loan
Horse Feature Riding Trail
Listing Terms Cash, Cash to New Loan
Financing Cash to New Loan
Special Listing Condition Standard
Read Less Info
Want to know what your home might be worth? Contact us for a FREE valuation!

Our team is ready to help you sell your home for the highest possible price ASAP

Bought with Michael Mei • Keller Williams Realty Irvine
GET MORE INFORMATION

Monique H. Ott-Beacham
Broker | License ID: DRE #01448692
Broker License ID: DRE #01448692





