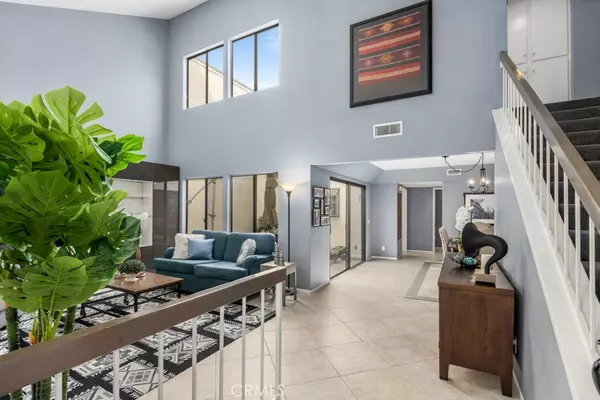For more information regarding the value of a property, please contact us for a free consultation.
Key Details
Sold Price $676,000
Property Type Condo
Sub Type Condominium
Listing Status Sold
Purchase Type For Sale
Square Footage 1,348 sqft
Price per Sqft $501
Subdivision Chateaux (Ct)
MLS Listing ID OC21008493
Sold Date 03/01/21
Bedrooms 2
Full Baths 1
Half Baths 1
Condo Fees $357
Construction Status Updated/Remodeled,Turnkey
HOA Fees $357/mo
HOA Y/N Yes
Year Built 1980
Property Description
Welcome to a fabulous LIGHT & BRIGHT, END-UNIT, MOVE-IN READY condo. The floorplan offers soaring ceilings, loads of windows streaming in natural light, spacious living areas and a RARE DIRECT ACCESS OVERSIZED 2-CAR GARAGE. The spacious living room has a charming fireplace and gorgeous sleek entertainment center with lighting and loads of storage. The large dining room with trayed ceiling overlooks the beautiful private courtyard creating an ideal space for indoor/outdoor living. Remodeled and upgraded kitchen includes granite countertops, stainless steel appliances, white cabinetry, a bay window, recessed lighting and even a wine refrigerator. Upstairs is a very large master bedroom with soaring ceilings, 3 large closets and an adjoining remodeled full bath with rain showerhead, seamless glass enclosure, dual vanities and newer cabinetry. The second upstairs bedroom beams with natural light and has access to the shared bathroom and a private sundeck. Other upgrades include neutrally painted interiors, upgraded carpeting, plantation shutters, dual pane windows, upgraded hardware and custom lighting throughout. Unusually large garage has tons of storage. Fantastic Woodbridge resort-style amenities include two lakes with sand beach lagoons, boating & fishing, 20 pools, 20+ tennis courts, playgrounds, fitness course, and a multitude of family-friendly activities. No Mello Roos & easy walking distance to award-winning schools. Perfect starter home or investor property!
Location
State CA
County Orange
Area Wb - Woodbridge
Interior
Interior Features Tray Ceiling(s), Cathedral Ceiling(s), Granite Counters, High Ceilings, Open Floorplan, Recessed Lighting, All Bedrooms Up, Atrium
Heating Central, Forced Air
Cooling Central Air
Fireplaces Type Living Room
Fireplace Yes
Appliance Dishwasher, Electric Cooktop, Electric Oven, Electric Range, Disposal, Microwave, Refrigerator, Water To Refrigerator, Water Heater
Laundry In Garage
Exterior
Garage Direct Access, Garage
Garage Spaces 2.0
Garage Description 2.0
Fence Good Condition
Pool Community, Association
Community Features Biking, Curbs, Lake, Street Lights, Suburban, Sidewalks, Water Sports, Fishing, Park, Pool
Utilities Available Cable Connected, Natural Gas Connected, Phone Available, Sewer Connected, Water Connected
Amenities Available Bocce Court, Boat Dock, Sport Court, Fire Pit, Meeting Room, Outdoor Cooking Area, Barbecue, Picnic Area, Playground, Pool, Racquetball, Spa/Hot Tub, Tennis Court(s), Trail(s), Trash
Waterfront Description Lake Privileges
View Y/N Yes
View Neighborhood
Porch Enclosed, Front Porch, See Remarks
Attached Garage Yes
Total Parking Spaces 2
Private Pool No
Building
Lot Description Corner Lot, Cul-De-Sac, Near Park
Story 2
Entry Level Two
Sewer Public Sewer
Water Public
Architectural Style Traditional
Level or Stories Two
New Construction No
Construction Status Updated/Remodeled,Turnkey
Schools
Elementary Schools Meadow Park
Middle Schools South Lake
High Schools Woodbridge
School District Irvine Unified
Others
HOA Name Chataeaux
Senior Community No
Tax ID 93832029
Security Features Carbon Monoxide Detector(s),Smoke Detector(s)
Acceptable Financing Cash, Cash to New Loan
Listing Terms Cash, Cash to New Loan
Financing Conventional
Special Listing Condition Standard
Read Less Info
Want to know what your home might be worth? Contact us for a FREE valuation!

Our team is ready to help you sell your home for the highest possible price ASAP

Bought with Jennifer Huang • Pacific Sterling Realty
GET MORE INFORMATION

Monique H. Ott-Beacham
Broker | License ID: DRE #01448692
Broker License ID: DRE #01448692





