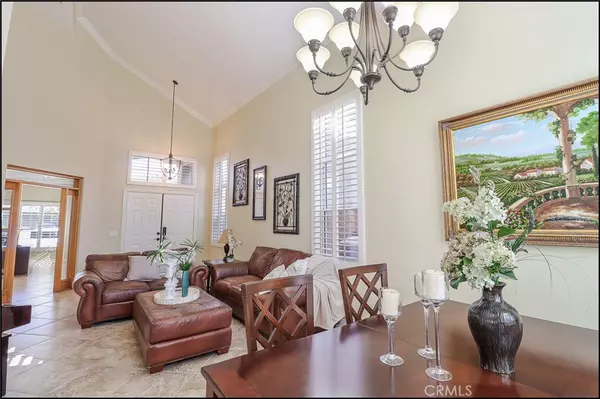For more information regarding the value of a property, please contact us for a free consultation.
Key Details
Sold Price $1,280,000
Property Type Single Family Home
Sub Type Single Family Residence
Listing Status Sold
Purchase Type For Sale
Square Footage 2,282 sqft
Price per Sqft $560
Subdivision Hillsborough (Hill)
MLS Listing ID OC21029317
Sold Date 04/05/21
Bedrooms 4
Full Baths 2
Half Baths 1
Condo Fees $71
HOA Fees $71/mo
HOA Y/N Yes
Year Built 1996
Lot Size 5,227 Sqft
Property Description
SPECTACULAR PROPERTY WITH AMAZING YARD FEATURING A CUSTOM POOL AND SPA WITH SPILLWAYS AND ROCKWORK, LARGE FIRE PIT PLUS OUTDOOR FIREPLACE, LARGE BBQ ISLAND WITH COVER AND BAR SEATING AND LARGE COVERED OUTDOOR ENTERTAINMENT AREA! 10+ curb appeal with wide frontage and deep driveway, accented with custom hardscaping and rock fountain area leading to the large front porch and double front entry doors. Large foyer and spacious living and dining room with two-story ceilings, stunning kitchen with upgraded cabinets, stone countertops, designer backsplash, stainless steel appliances and breakfast nook. Family room with fireplace, built-in desk and cabinets, and sliding door access to the inviting rear yard. Main floor also features an oversized office, powder room and inside laundry room with linen cabinets. Spacious master suite with vaulted ceilings and a spectacular master bathroom which has been totally remodeled with separate tub, large shower with frameless glass enclosure, upgraded vanity with dual sinks and stone countertop, upgraded fixtures and large walk-in closet with double glass front doors. Totally remodeled second bathroom with large shower featuring frameless glass enclosure, upgraded vanity, stone countertop and upgraded fixtures. Upgraded flooring, baseboards, shutters, PEX repiping and paid off solar! Amazing Canyon Vistas location with award winning schools, easy toll road access, nearby park and access to hiking, biking and nature trails! 10+ property!
Location
State CA
County Orange
Area Av - Aliso Viejo
Interior
Interior Features Ceiling Fan(s), Crown Molding, Cathedral Ceiling(s), High Ceilings, Open Floorplan, Stone Counters, Recessed Lighting, Bedroom on Main Level, Entrance Foyer, Walk-In Closet(s)
Heating Central, Forced Air
Cooling Central Air
Flooring Carpet, Wood
Fireplaces Type Family Room, Gas
Fireplace Yes
Appliance Dishwasher, Electric Oven, Disposal, Gas Range, Microwave
Laundry Washer Hookup, Gas Dryer Hookup, Inside, Laundry Room
Exterior
Garage Concrete, Direct Access, Driveway, Garage, Garage Door Opener
Garage Spaces 2.0
Garage Description 2.0
Fence Block, Wrought Iron
Pool Filtered, Gunite, Heated, Private
Community Features Biking, Curbs, Hiking, Park
Utilities Available Electricity Connected, Natural Gas Connected, Sewer Connected, Water Connected
Amenities Available Playground, Trail(s)
View Y/N Yes
View Park/Greenbelt, Trees/Woods
Roof Type Tile
Porch Covered, Patio, Porch
Parking Type Concrete, Direct Access, Driveway, Garage, Garage Door Opener
Attached Garage Yes
Total Parking Spaces 2
Private Pool Yes
Building
Lot Description Back Yard, Cul-De-Sac, Front Yard, Garden, Yard
Story Two
Entry Level Two
Foundation Slab
Sewer Public Sewer
Water Public
Level or Stories Two
New Construction No
Schools
Elementary Schools Don Juan Avila
Middle Schools Don Juan Avila
High Schools Aliso Niguel
School District Capistrano Unified
Others
HOA Name Hillsbouragh
Senior Community No
Tax ID 62922151
Acceptable Financing Cash, Cash to New Loan, Conventional, FHA, Submit, VA Loan
Green/Energy Cert Solar
Listing Terms Cash, Cash to New Loan, Conventional, FHA, Submit, VA Loan
Financing Conventional
Special Listing Condition Standard
Read Less Info
Want to know what your home might be worth? Contact us for a FREE valuation!

Our team is ready to help you sell your home for the highest possible price ASAP

Bought with Jennifer Fematt • Douglas Elliman
GET MORE INFORMATION

Monique H. Ott-Beacham
Broker | License ID: DRE #01448692
Broker License ID: DRE #01448692





