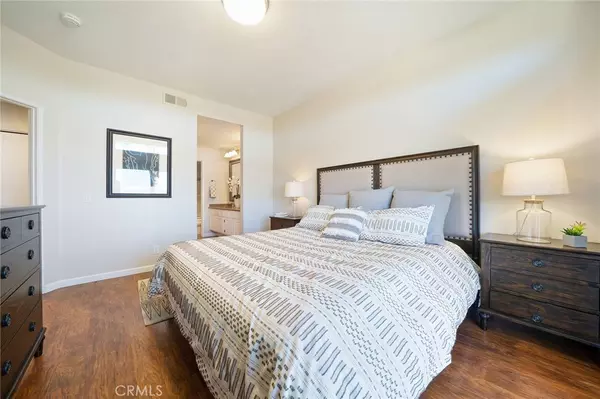For more information regarding the value of a property, please contact us for a free consultation.
Key Details
Sold Price $680,000
Property Type Condo
Sub Type Condominium
Listing Status Sold
Purchase Type For Sale
Square Footage 1,337 sqft
Price per Sqft $508
Subdivision Mirador (Rn) (Rmi)
MLS Listing ID OC21023750
Sold Date 04/29/21
Bedrooms 3
Full Baths 1
Half Baths 1
Three Quarter Bath 1
Condo Fees $295
HOA Fees $295/mo
HOA Y/N Yes
Year Built 1989
Property Description
Gorgeous, Upgraded, Turn-Key 3 Bedroom, 2.5 Bath Located In The Beautiful Coastal City Of Laguna Niguel, In The Wonderful Mirador Community. This Panoramic Views Property Features Open Floorplan Concept, One Car Attached Garage And One Covered Carport. Tastefully Remodeled, This Home Offers Laminated Wood Flooring Throughout, Kitchen Granite Counters, Stainless Steel Appliances, Under Cabinet Lighting, Painted Cabinets With Designer Finishes. Living Room/ Dining Doom Have Dramatic Vaulted, Soaring Ceilings Which Gives This Home A Spacious Light & Airy Feel. The Master Bedroom Is Spacious, With A Remodeled Attached Bath, Dual Vanity Sinks, Walk In Closet, Beautiful Tub/Shower With Designer Tiles & Accents. The Secondary Bedrooms Each Have Their Own Bathroom! This Unique. Home Has Some Of The Most Sought After Views, City lights, Sunsets, And So Much More. Added Bonus Is This Home Has Been Fully Re-Piped! Epoxy Garage Floor Plus 1 Carport Space! Enjoy The Resort Style Life Style Community Living, With Beautifully Maintained Tropical Setting And A Large Pool & Spa. Just A Few Blocks From Shopping Centers, Grocery Stores, Restaurants Parks & Close Drive To The Beach.
Location
State CA
County Orange
Area Lnlak - Lake Area
Rooms
Main Level Bedrooms 2
Interior
Interior Features Balcony, Ceiling Fan(s), Granite Counters, Living Room Deck Attached, Open Floorplan, Recessed Lighting, Storage, Main Level Master, Walk-In Closet(s)
Heating Forced Air, Natural Gas
Cooling Central Air, Electric
Flooring Laminate
Fireplaces Type Gas, Living Room
Fireplace Yes
Appliance Dishwasher, Free-Standing Range, Disposal, Gas Oven, Gas Range, Gas Water Heater, Microwave
Laundry Inside
Exterior
Exterior Feature Awning(s)
Parking Features Assigned, Covered, Detached Carport, Direct Access, Door-Single, Garage Faces Front, Garage, Storage
Garage Spaces 1.0
Carport Spaces 1
Garage Description 1.0
Pool In Ground, Association
Community Features Sidewalks
Amenities Available Pool, Pets Allowed, Spa/Hot Tub
View Y/N Yes
View City Lights, Canyon, Hills
Roof Type Spanish Tile
Porch Deck
Attached Garage Yes
Total Parking Spaces 2
Private Pool No
Building
Lot Description Cul-De-Sac
Story Two
Entry Level Two
Sewer Public Sewer
Water Public
Level or Stories Two
New Construction No
Schools
School District Capistrano Unified
Others
HOA Name Mirador
Senior Community No
Tax ID 93340165
Acceptable Financing Cash, Cash to New Loan, Conventional
Listing Terms Cash, Cash to New Loan, Conventional
Financing Conventional
Special Listing Condition Standard
Read Less Info
Want to know what your home might be worth? Contact us for a FREE valuation!

Our team is ready to help you sell your home for the highest possible price ASAP

Bought with Jimmy Reed • Re/Max Coastal Homes
GET MORE INFORMATION
Monique H. Ott-Beacham
Broker | License ID: DRE #01448692
Broker License ID: DRE #01448692





