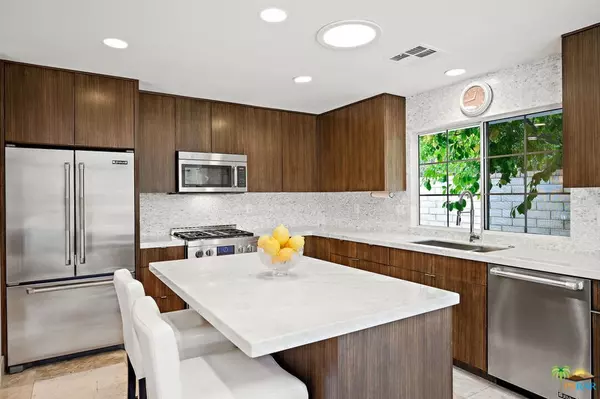For more information regarding the value of a property, please contact us for a free consultation.
Key Details
Sold Price $1,150,000
Property Type Single Family Home
Sub Type Single Family Residence
Listing Status Sold
Purchase Type For Sale
Square Footage 3,399 sqft
Price per Sqft $338
Subdivision Parc Andreas
MLS Listing ID 21694192
Sold Date 04/13/21
Bedrooms 3
Full Baths 2
Half Baths 1
Three Quarter Bath 1
Condo Fees $172
Construction Status Updated/Remodeled
HOA Fees $172
HOA Y/N Yes
Land Lease Amount 5136.0
Year Built 1991
Property Description
Mixing classic California architecture with gorgeous contemporary interior design, this home is ready for its new owner. The nearly 3400 square feet of living space is comprised of three en-suite bedrooms, massive living room with soaring ceiling, separate dining room area and chef's kitchen. All beautifully updated and meticulously cared for. Enter through double front doors and be greeted by the large, open living room with a wall of French doors leading to the back yard and pool. The dining room can easily accommodate a large dinner party. The kitchen boasts loads of cabinets, a center island, stainless Jenn Air appliances and plenty of counter space. A cozy breakfast room is just off the kitchen. The master suite is fit for a king or queen and features a fireplace, sitting area, walk in closet and sumptuous bath. The back yard, with its majestic mountain views and oversized pool is big enough for very large gatherings. The home offers a powder room, whole house water filtration system, fully paid solar with Tesla battery, dual water heaters and newer HVAC systems. A finished three car garage offers direct access to the home. All the outdoor activities, dining and shopping that Palm Springs has to offer are just minutes away. Furnished per inventory.
Location
State CA
County Riverside
Area 334 - South End Palm Springs
Zoning R1
Interior
Interior Features Wet Bar, Furnished, High Ceilings, Walk-In Closet(s)
Heating Central, Forced Air
Cooling Central Air
Flooring Carpet
Fireplaces Type Living Room, Master Bedroom
Fireplace Yes
Appliance Dishwasher, Disposal, Microwave, Refrigerator, Water Purifier, Dryer, Washer
Laundry Laundry Room
Exterior
Garage Door-Multi, Driveway, Garage
Garage Spaces 3.0
Garage Description 3.0
Fence Block
Pool Gunite, In Ground, Private, Salt Water
Amenities Available Tennis Court(s)
View Y/N Yes
View Mountain(s)
Porch Covered
Parking Type Door-Multi, Driveway, Garage
Attached Garage Yes
Total Parking Spaces 3
Private Pool Yes
Building
Lot Description Back Yard, Landscaped
Faces East
Story 1
Entry Level One
Foundation Slab
Sewer Septic Type Unknown
Level or Stories One
Construction Status Updated/Remodeled
Others
Senior Community No
Tax ID 009609245
Security Features Carbon Monoxide Detector(s),Smoke Detector(s)
Special Listing Condition Standard
Read Less Info
Want to know what your home might be worth? Contact us for a FREE valuation!

Our team is ready to help you sell your home for the highest possible price ASAP

Bought with Michael Erives • BHGRE I Leaskou Partners
GET MORE INFORMATION

Monique H. Ott-Beacham
Broker | License ID: DRE #01448692
Broker License ID: DRE #01448692





