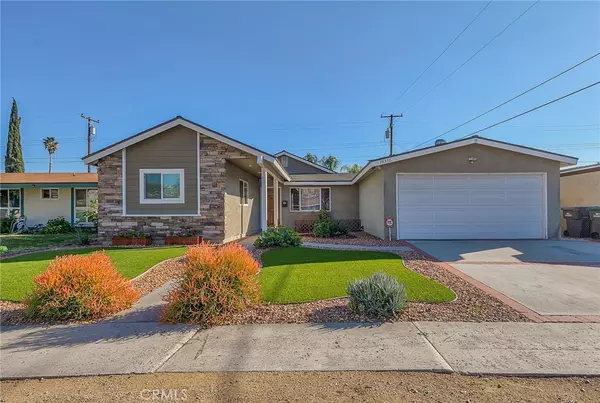For more information regarding the value of a property, please contact us for a free consultation.
Key Details
Sold Price $658,000
Property Type Single Family Home
Sub Type Single Family Residence
Listing Status Sold
Purchase Type For Sale
Square Footage 1,676 sqft
Price per Sqft $392
Subdivision North Oaks Lower (Nokl)
MLS Listing ID SR21046180
Sold Date 04/21/21
Bedrooms 4
Full Baths 3
Construction Status Updated/Remodeled
HOA Y/N No
Year Built 1962
Lot Size 5,662 Sqft
Property Description
Welcome home to this beautifully updated single story GEM located in the Lower North Oaks, Canyon Country! Showing true pride of ownership, move-in condition beginning with it's gorgeous curb appeal. This home has been remodeled & expanded from its original floor plan with a permitted 4th bedroom & full bath. Moving past the amazing drought tolerant landscaped front yard, you'll enter the formal living room that features a cozy wood burning fire place. Extra-large open kitchen with maple cabinetry, granite counter tops & backsplash, Stainless Steel appliances & a large breakfast bar that's open to an inviting & spacious family room with slider leading to a large covered patio & grassy spacious backyard that has potential for a pool. Primary bedroom features a large completely upgraded bathroom with dual sinks, large walk-in shower & mirrored wardrobes. One bedroom leads to the attached garage which is currently set up as an indoor laundry room & can easily be converted back into a 4th bdrm. 2 additional nice size rooms, one with it's own private bathroom & a full hallway bathroom complete this charming home. Other features include, SOLAR, central Heat/Air, large attic storage space with telescoping ladder for endless possibilities, recessed lighting, ceiling fans, newer roof, dual pane windows, tile & hardwood floors. Walking distance to award wining schools, shopping & restaurants. NO HOA, NO Mello Roos.
Location
State CA
County Los Angeles
Area Can1 - Canyon Country 1
Zoning SCUR2
Rooms
Main Level Bedrooms 4
Interior
Interior Features Ceiling Fan(s), Granite Counters, Open Floorplan, Recessed Lighting, Tile Counters, All Bedrooms Down, Attic, Bedroom on Main Level, Main Level Master
Heating Central, Fireplace(s)
Cooling Central Air
Flooring Tile, Wood
Fireplaces Type Living Room, Wood Burning
Fireplace Yes
Appliance Dishwasher, Disposal, Gas Range, Microwave, Self Cleaning Oven, Water Heater
Laundry Washer Hookup, Electric Dryer Hookup, Gas Dryer Hookup, Inside, Laundry Room
Exterior
Exterior Feature Lighting
Parking Features Driveway, Garage, Garage Door Opener, Off Street, Private
Garage Spaces 2.0
Garage Description 2.0
Pool None
Community Features Street Lights, Suburban, Sidewalks
Utilities Available Cable Available, Electricity Available, Natural Gas Available, Phone Available, Sewer Connected, Water Connected
View Y/N Yes
View Neighborhood
Porch Concrete, Covered, Open, Patio
Attached Garage Yes
Total Parking Spaces 2
Private Pool No
Building
Lot Description Front Yard, Lawn, Landscaped
Story 1
Entry Level One
Foundation Slab
Sewer Public Sewer
Water Public
Architectural Style Traditional
Level or Stories One
New Construction No
Construction Status Updated/Remodeled
Schools
School District William S. Hart Union
Others
Senior Community No
Tax ID 2802022018
Security Features Carbon Monoxide Detector(s),Smoke Detector(s)
Acceptable Financing Cash, Cash to New Loan, Conventional
Listing Terms Cash, Cash to New Loan, Conventional
Financing Conventional
Special Listing Condition Standard
Read Less Info
Want to know what your home might be worth? Contact us for a FREE valuation!

Our team is ready to help you sell your home for the highest possible price ASAP

Bought with Mark Solvason • Keller Williams Realty
GET MORE INFORMATION
Monique H. Ott-Beacham
Broker | License ID: DRE #01448692
Broker License ID: DRE #01448692





