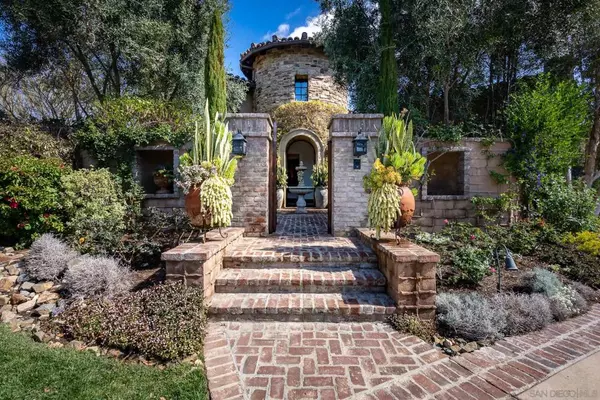For more information regarding the value of a property, please contact us for a free consultation.
Key Details
Sold Price $3,200,000
Property Type Single Family Home
Sub Type Single Family Residence
Listing Status Sold
Purchase Type For Sale
Square Footage 4,389 sqft
Price per Sqft $729
Subdivision Rancho Santa Fe
MLS Listing ID 210006178
Sold Date 04/23/21
Bedrooms 3
Full Baths 3
Half Baths 1
Condo Fees $515
Construction Status Turnkey
HOA Fees $515/mo
HOA Y/N Yes
Year Built 2005
Lot Size 0.540 Acres
Property Description
This single story stylish home showcases the best aspects of living behind the gates at the Bridges with spaces that blur the boundaries between inside and out. Living rooms that extend into patios, open-air dining spaces, meandering pathways and idyllic courtyard gardens. The kitchen offers a stunning blend of decorative elements with a cozy morning room to help get you centered for the day. A romantic master suite, a well-designed home office, a secondary bedroom and an attached casita with living room and a private courtyard entrance are all functional beautiful spaces. Gather around the fire pit, relax by the pool, imbibe at the outdoor bar or simply enjoy the view of the 7th fairway, an enchanting experience awaits. Complex Features: , Equipment: Dryer,Fire Sprinklers,Garage Door Opener,Pool/Spa/Equipment, Washer Other Fees: 0 Sewer: Sewer Connected Topography: GSL Frontage: Golf Course
Location
State CA
County San Diego
Area 92091 - Rancho Santa Fe
Zoning R-1:SINGLE
Rooms
Other Rooms Guest House
Interior
Interior Features Beamed Ceilings, Built-in Features, Ceiling Fan(s), Granite Counters, High Ceilings, Pantry, Storage, Bar, All Bedrooms Down, Bedroom on Main Level, Main Level Master, Walk-In Pantry, Walk-In Closet(s)
Heating Forced Air, Natural Gas
Cooling Central Air
Flooring Tile
Fireplaces Type Dining Room, Family Room, Fire Pit, Guest Accommodations, Master Bedroom
Fireplace Yes
Appliance 6 Burner Stove, Barbecue, Double Oven, Dishwasher, Freezer, Gas Cooking, Disposal, Indoor Grill, Microwave, Refrigerator, Range Hood, Water Softener, Warming Drawer
Laundry Electric Dryer Hookup, Gas Dryer Hookup, Laundry Room
Exterior
Garage Driveway
Garage Spaces 3.0
Garage Description 3.0
Pool In Ground, Private
Amenities Available Guard, Security
View Y/N Yes
View Golf Course, Mountain(s)
Porch Brick, Enclosed
Parking Type Driveway
Attached Garage Yes
Total Parking Spaces 8
Private Pool Yes
Building
Lot Description Drip Irrigation/Bubblers, Sprinkler System
Story 1
Entry Level One
Architectural Style Mediterranean
Level or Stories One
Additional Building Guest House
Construction Status Turnkey
Others
HOA Name Walter Management
Senior Community No
Tax ID 2643516400
Acceptable Financing Cash, Conventional
Listing Terms Cash, Conventional
Financing Conventional
Read Less Info
Want to know what your home might be worth? Contact us for a FREE valuation!

Our team is ready to help you sell your home for the highest possible price ASAP

Bought with Jason Barry • Barry Estates
GET MORE INFORMATION

Monique H. Ott-Beacham
Broker | License ID: DRE #01448692
Broker License ID: DRE #01448692





