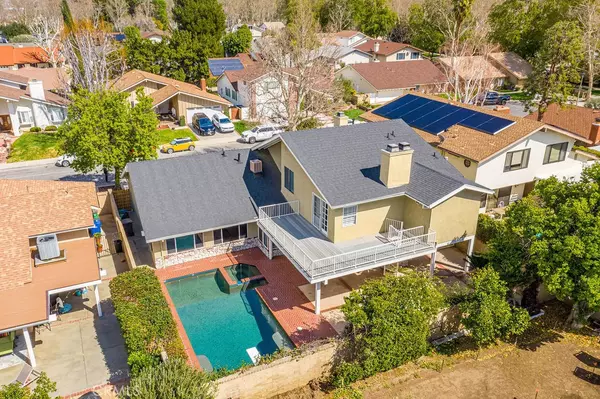For more information regarding the value of a property, please contact us for a free consultation.
Key Details
Sold Price $965,000
Property Type Single Family Home
Sub Type Single Family Residence
Listing Status Sold
Purchase Type For Sale
Square Footage 3,104 sqft
Price per Sqft $310
Subdivision Valencia Meadows (Vlmd)
MLS Listing ID SR21052390
Sold Date 04/07/21
Bedrooms 4
Full Baths 4
HOA Y/N No
Year Built 1969
Lot Size 5,797 Sqft
Property Description
Extensively updated & remodeled this sharp Valencia pool home offers that rare blend of popular established Valencia neighborhood with fresh updated styling. Perfectly located on a flat cul-de-sac, walking distance to the park, pool & the highly rated Meadows Elementary! Exceptional upgrades include brand new carpet & sharp paint in & out. New bathroom remodel with quartz counters, white vanities, new lighting, fixtures & tile floors. All light & current in color & finish with a double sink added to the master for extra measure. The kitchen has also been similarly updated - cabinets, granite counters & stainless appliances. Shutters, wood & tile floors too. Private yard with pebble tech pool/spa, BBQ cook station with sink, fountain, lots of covered patio space & a deck off the master. Mature trees, hedges & soft scape to really make the yard nice and private. The open floor plan features plenty of space with one side of the home offering a huge office or second family room & a loft/4th bedroom with private full bath. Upstairs offers 3 good sized beds, two with private baths and the walk-in master closet is larger than most. Lots of space to work with & 2 HVAC units, 2 water heaters, newer roof & lots of recessed lights the home is functional & beautiful. The “Meadows” area is perfect for commuters, has no HOA or Mello Roos fees & one of the highest rated elementary schools in the district just blocks away. Great home in one of Valencia’s most popular neighborhoods!
Location
State CA
County Los Angeles
Area Val1 - Valencia 1
Zoning SCUR2
Interior
Interior Features Built-in Features, Ceiling Fan(s), High Ceilings, Open Floorplan, Recessed Lighting, Storage, All Bedrooms Up, Walk-In Closet(s)
Heating Central
Cooling Central Air
Flooring Carpet, Tile, Wood
Fireplaces Type Family Room, Master Bedroom
Fireplace Yes
Appliance Built-In Range, Barbecue, Dishwasher, Gas Oven, Gas Range, Microwave, Refrigerator
Laundry In Garage
Exterior
Garage Garage
Garage Spaces 2.0
Garage Description 2.0
Pool Pebble, Private
Community Features Curbs, Street Lights, Suburban, Sidewalks
View Y/N No
View None
Porch Covered, Deck, Porch
Parking Type Garage
Attached Garage Yes
Total Parking Spaces 2
Private Pool Yes
Building
Lot Description Back Yard, Cul-De-Sac, Front Yard, Landscaped, Sprinkler System
Story 2
Entry Level Two
Sewer Public Sewer
Water Public
Level or Stories Two
New Construction No
Schools
School District William S. Hart Union
Others
Senior Community No
Tax ID 2858007004
Acceptable Financing Submit
Listing Terms Submit
Financing Conventional
Special Listing Condition Standard
Read Less Info
Want to know what your home might be worth? Contact us for a FREE valuation!

Our team is ready to help you sell your home for the highest possible price ASAP

Bought with Randy Nehme • Atwater Properties
GET MORE INFORMATION

Monique H. Ott-Beacham
Broker | License ID: DRE #01448692
Broker License ID: DRE #01448692





