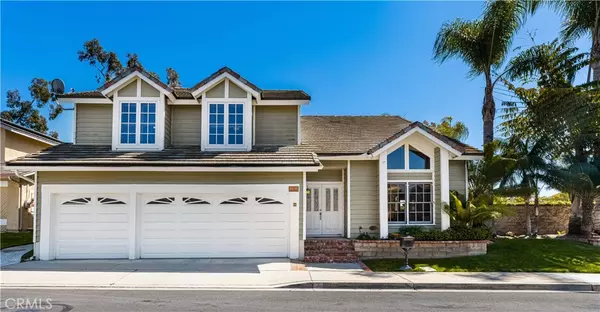For more information regarding the value of a property, please contact us for a free consultation.
Key Details
Sold Price $1,555,000
Property Type Single Family Home
Sub Type Single Family Residence
Listing Status Sold
Purchase Type For Sale
Square Footage 2,990 sqft
Price per Sqft $520
Subdivision Woodcrest (Wt)
MLS Listing ID OC21059078
Sold Date 05/13/21
Bedrooms 5
Full Baths 3
Construction Status Updated/Remodeled,Turnkey
HOA Y/N No
Year Built 1980
Lot Size 7,840 Sqft
Property Description
Looking for a Custom home but don't want to pay those prices? Here you have the opportunity to do just that! Creating a romantic Italian-themed villa, this home has been remodeled from top to bottom with custom designs throughout. Rich wood tones throughout with several sets of French doors leading out to a resort-style backyard. Imagine the events and entertainment that can be had here. A true chef's kitchen with only the best of Bosch, Thermador, and sub-zero appliances. Rich wood cabinetry, custom backsplash, and granite counters complete the kitchen. Enjoy breakfast bar seating or breakfast nook seating. Love wine? You will appreciate this 500 bottle wine cellar. You MUST see the photos! Perfect floor plan with bedroom and remodeled bath downstairs. This master bedroom is oversized with a sitting area and 2 walk-in closets. And, the master bath is a MASTER piece! Customized with dual sinks, a 3rd walk-in closet, an amazing walk-in shower AND, soaking tub. Such luxury! This floorplan offers 4 bedrooms plus bonus room (which is currently an office and a work out room) The wall can be removed if you prefer a bonus room feel. Hallway bath is also recently upgraded with custom tile work, dual sinks here too! Now for the best part, check out this incredible backyard with several seating venues. The pool area is for family fun with the Palapa covered extra large BBQ area and seating for 8. And the side area for the more formal alfresco dining. A true Gem!
Location
State CA
County Orange
Area Nw - Northwood
Rooms
Other Rooms Cabana
Main Level Bedrooms 1
Interior
Interior Features Built-in Features, Ceiling Fan(s), Cathedral Ceiling(s), Granite Counters, High Ceilings, Open Floorplan, Pantry, Recessed Lighting, Unfurnished, Bedroom on Main Level, Dressing Area, Wine Cellar, Walk-In Closet(s)
Heating Central, Forced Air, Natural Gas
Cooling Central Air
Flooring Carpet, Tile, Wood
Fireplaces Type Gas, Gas Starter, Wood Burning
Equipment Satellite Dish
Fireplace Yes
Appliance 6 Burner Stove, Convection Oven, Dishwasher, Electric Oven, Gas Cooktop, Disposal, Gas Water Heater, Microwave, Refrigerator, Range Hood, Self Cleaning Oven, Water Softener, Vented Exhaust Fan, Water To Refrigerator, Water Heater
Laundry Washer Hookup, Electric Dryer Hookup, Gas Dryer Hookup, Inside, Laundry Room
Exterior
Exterior Feature Awning(s), Barbecue, Lighting, Rain Gutters
Parking Features Concrete, Door-Multi, Direct Access, Garage Faces Front, Garage, Garage Door Opener, Private, Side By Side
Garage Spaces 3.0
Garage Description 3.0
Fence Block, Excellent Condition, Wrought Iron
Pool Filtered, Gunite, Gas Heat, Heated, In Ground, Permits, Private, Waterfall
Community Features Curbs, Gutter(s), Storm Drain(s), Street Lights, Suburban, Sidewalks, Park
Utilities Available Cable Connected, Electricity Connected, Natural Gas Connected, Phone Connected, Sewer Connected, Underground Utilities, Water Connected
View Y/N Yes
View Park/Greenbelt
Roof Type Concrete
Accessibility None
Porch Concrete, Patio, Wrap Around
Attached Garage Yes
Total Parking Spaces 3
Private Pool Yes
Building
Lot Description Back Yard, Corner Lot, Cul-De-Sac, Front Yard, Garden, Sprinklers In Rear, Sprinklers In Front, Irregular Lot, Lawn, Landscaped, Near Park, Sprinklers Timer, Sprinklers On Side, Sprinkler System, Walkstreet, Yard
Story 2
Entry Level Two
Foundation Slab
Sewer Public Sewer, Sewer Tap Paid
Water Public
Architectural Style Contemporary, Traditional
Level or Stories Two
Additional Building Cabana
New Construction No
Construction Status Updated/Remodeled,Turnkey
Schools
Elementary Schools Brywood
Middle Schools Sierra Vista
High Schools Northwood
School District Irvine Unified
Others
Senior Community No
Tax ID 52917347
Security Features Carbon Monoxide Detector(s),Smoke Detector(s)
Acceptable Financing Cash, Cash to New Loan, Conventional
Listing Terms Cash, Cash to New Loan, Conventional
Financing Conventional
Special Listing Condition Standard
Read Less Info
Want to know what your home might be worth? Contact us for a FREE valuation!

Our team is ready to help you sell your home for the highest possible price ASAP

Bought with Sari Echo • Real Living Pacific Realty
GET MORE INFORMATION
Monique H. Ott-Beacham
Broker | License ID: DRE #01448692
Broker License ID: DRE #01448692





