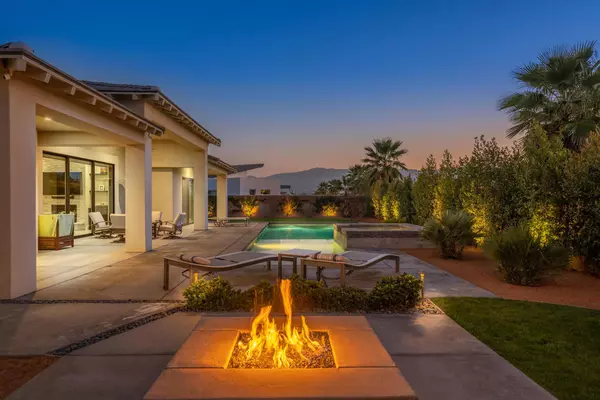For more information regarding the value of a property, please contact us for a free consultation.
Key Details
Sold Price $1,500,000
Property Type Single Family Home
Sub Type Single Family Residence
Listing Status Sold
Purchase Type For Sale
Square Footage 4,143 sqft
Price per Sqft $362
Subdivision Siena Vista Estates
MLS Listing ID 219059707PS
Sold Date 05/18/21
Bedrooms 4
Full Baths 2
Half Baths 1
Three Quarter Bath 2
Condo Fees $265
HOA Fees $265/mo
HOA Y/N Yes
Year Built 2015
Lot Size 0.380 Acres
Property Description
Former model home by premier custom home builder Kenneth Cokeley is now on the market in Siena Vista Estates. Siena Vista Estates is an exclusive enclave of 9 custom home sites in a gated community in Rancho Mirage. This exceptional home was the model home for the community so attention to detail and the finishes of this home are of the highest quality. Designed with an open floor plan there are 4 en suite bedrooms including two master bedrooms, attached casita, and 3 car garage. You will find 5 bathrooms including powder room, a formal dining room, spacious living room, great room/family room, wet bar, den/office, 2 fire places, gourmet kitchen with quartz counter tops, a center island, breakfast nook, and Thermador appliances. This home has security system with cameras. Outdoor you will find a salt water pool and spa, fire pit, covered patio, and pergola with outdoor kitchen all located on a huge lot approximately 16,553 sq ft with mountain views. This home has owned solar and is in the IID power company. Low HOA dues only $265 per month. One block from Mission Hills CC. This home is located on fee land so you own the land. This spectacular home has it all!
Location
State CA
County Riverside
Area 321 - Rancho Mirage
Rooms
Other Rooms Guest House Attached
Interior
Interior Features Wet Bar, Breakfast Bar, Breakfast Area, Tray Ceiling(s), Coffered Ceiling(s), Separate/Formal Dining Room, High Ceilings, Open Floorplan, Recessed Lighting, Wired for Sound, Multiple Primary Suites, Walk-In Pantry, Walk-In Closet(s)
Heating Central, Forced Air
Cooling Central Air
Flooring Carpet, Tile
Fireplaces Type Great Room, Primary Bedroom, See Through
Fireplace Yes
Appliance Dishwasher, Gas Cooktop, Disposal, Microwave, Refrigerator, Range Hood
Laundry Laundry Room
Exterior
Parking Features Direct Access, Garage, Garage Door Opener
Garage Spaces 3.0
Garage Description 3.0
Fence Block
Pool In Ground
Community Features Gated
Amenities Available Pet Restrictions
View Y/N Yes
View Mountain(s), Pool
Roof Type Tile
Porch Covered
Attached Garage Yes
Total Parking Spaces 3
Private Pool Yes
Building
Lot Description Front Yard, Lawn, Landscaped, Planned Unit Development, Sprinkler System
Story 1
Entry Level One
Architectural Style Ranch
Level or Stories One
Additional Building Guest House Attached
New Construction No
Others
HOA Name Siena Vista Estates HOA
Senior Community No
Tax ID 685340008
Security Features Gated Community
Acceptable Financing Cash, Cash to New Loan
Listing Terms Cash, Cash to New Loan
Financing Conventional
Special Listing Condition Standard
Read Less Info
Want to know what your home might be worth? Contact us for a FREE valuation!

Our team is ready to help you sell your home for the highest possible price ASAP

Bought with The Briggs Group • Compass
GET MORE INFORMATION
Monique H. Ott-Beacham
Broker | License ID: DRE #01448692
Broker License ID: DRE #01448692





