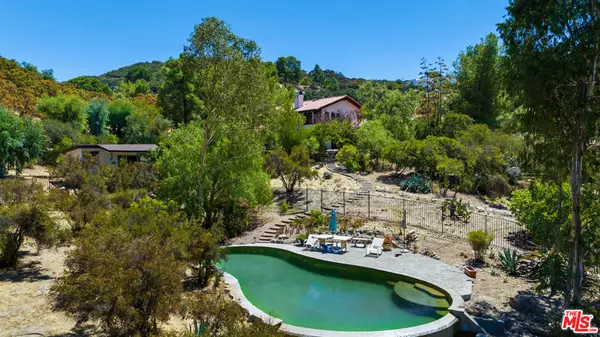For more information regarding the value of a property, please contact us for a free consultation.
Key Details
Sold Price $2,100,000
Property Type Single Family Home
Sub Type Single Family Residence
Listing Status Sold
Purchase Type For Sale
Square Footage 2,967 sqft
Price per Sqft $707
MLS Listing ID 22196725
Sold Date 12/30/22
Bedrooms 3
Three Quarter Bath 4
HOA Y/N No
Year Built 1988
Lot Size 14.980 Acres
Property Description
This two-story Spanish style home is located on two parcels totaling Approximately 14.98 acres [14651 Yerba Buena Road: APN # 694-0-210-710 (Approx. 5.01 acres), and 14675 Yerba Buena Road: APN # 694-0-210-700 (Approx. 9.97 Acres). Located in the Ventura County hills of Malibu with nearby access to the Backbone Trail, and close proximity to Sandstone Peak and Boney Ridge. The home, situated on approximately 5 acres, features views overlooking the rolling hills, meadow and pool area. The view from the vacant parcel overlooks picturesque rock formations, Lake Sherwood and Sherwood Country Club. When entering the residence, one is greeted with the two-story entry and vast natural light. On the first floor you have a dining area off the kitchen that flows to the stepdown living room. The Kitchen also features a center island, Viking Range, Sub Zero refrigerator/freezer and open breakfast area. In addition, there is a family room with fireplace and first floor bedroom that can function as office or den and a 3/4 Bathroom. The second floor features an owners-suite with sitting area, fireplace and private deck, and one more additional bedroom suite. Also included is a pool, guesthouse/casita, assorted vegetables garden beds around the property, room for horses or potential planting and farming. There is also a 2-car garage and space for a car barn or work shop for the collector/tinkerer. Property is serviced by water well, propane, satellite and with the installation of solar, an owner has the potential to go "off the grid."
Location
State CA
County Ventura
Area C33 - Malibu
Rooms
Other Rooms Guest House
Interior
Interior Features Separate/Formal Dining Room, Open Floorplan, Sunken Living Room
Heating Central, Forced Air
Cooling Central Air
Fireplaces Type Family Room, Primary Bedroom
Furnishings Unfurnished
Fireplace Yes
Appliance Built-In, Dishwasher, Gas Cooktop, Oven, Range, Refrigerator
Laundry In Garage
Exterior
Garage Door-Multi, Garage, Garage Door Opener, Private, Storage
Pool Heated, Infinity, Propane Heat, Private
View Y/N Yes
View Canyon, Mountain(s)
Roof Type Tile
Parking Type Door-Multi, Garage, Garage Door Opener, Private, Storage
Attached Garage Yes
Private Pool Yes
Building
Lot Description Back Yard, Horse Property, Irregular Lot, Secluded, Yard
Story 2
Sewer Septic Type Unknown
Water Well
Architectural Style Spanish
Additional Building Guest House
New Construction No
Others
Senior Community No
Tax ID 6940210710
Acceptable Financing Cash
Horse Property Yes
Listing Terms Cash
Financing Cash
Special Listing Condition Standard
Read Less Info
Want to know what your home might be worth? Contact us for a FREE valuation!

Our team is ready to help you sell your home for the highest possible price ASAP

Bought with Bobby Karami • Rodeo Realty
GET MORE INFORMATION

Monique H. Ott-Beacham
Broker | License ID: DRE #01448692
Broker License ID: DRE #01448692





