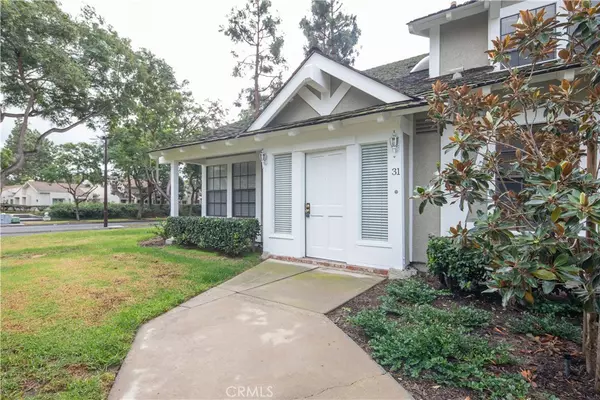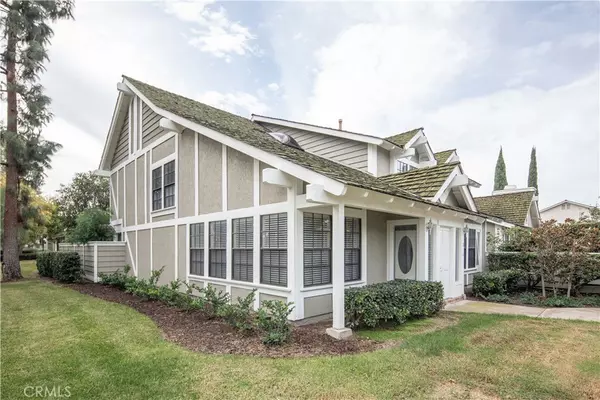For more information regarding the value of a property, please contact us for a free consultation.
Key Details
Sold Price $1,050,000
Property Type Single Family Home
Sub Type Single Family Residence
Listing Status Sold
Purchase Type For Sale
Square Footage 2,540 sqft
Price per Sqft $413
Subdivision Windsor Estates (We)
MLS Listing ID LG22234187
Sold Date 12/30/22
Bedrooms 4
Full Baths 2
Half Baths 1
Condo Fees $115
HOA Fees $115/mo
HOA Y/N Yes
Year Built 1981
Lot Size 2,199 Sqft
Property Description
Woodbridge 2-story! First time on the market from original owner of 40+ years. One of the larger homes in this beautiful neighborhood of mature trees, the cul-de-sac shared only with 3 other homes. This 4 bedroom, 3 bath home currently has office/library on first floor that can easily be a 4th bedroom (with closet). The original home footprint has been expanded with an attached sunroom, and the enclosed front entry. This well thought floor plan is perfect for entertaining as the two story vaulted living room flows around the kitchen to den (with fireplace) and sunroom, both which have access to rear enclosed yard. Upgraded hardwood floors mixed with neutral carpeting throughout this well maintained home. A single skylight is placed centrally on the first floor, and owners added several windows to the living room too! Just a few steps from either rear door is the detached 2-car garage with plenty of room for extra storage. Enjoy the Woodbridge amenities (fee may be required for some) pools, parks, lakes. Woodbridge community offers two lakes and lagoons with unique water play facilities and sand area, tennis courts, parks, club houses, beach clubs, as well as classes such as children's computer classes, Italian cooking lessons, parents night out, comedy night, Chinese language class, community swap meet, arts & craft classes, MiniKicker soccer program, music program, college planning seminars, and more. Just down the street from Timber Run Park (swimming).
Location
State CA
County Orange
Area Wb - Woodbridge
Rooms
Main Level Bedrooms 1
Interior
Interior Features Balcony, Ceramic Counters, Crown Molding, Cathedral Ceiling(s), Separate/Formal Dining Room, High Ceilings, Open Floorplan, See Remarks, Storage, Tile Counters, Bedroom on Main Level, Primary Suite, Walk-In Closet(s)
Heating Central
Cooling Central Air, Gas
Flooring Carpet, Wood
Fireplaces Type Family Room, Raised Hearth
Fireplace Yes
Appliance Dishwasher, Free-Standing Range, Gas Oven, Gas Range, Gas Water Heater, Refrigerator, Vented Exhaust Fan, Water To Refrigerator, Dryer, Washer
Laundry Electric Dryer Hookup, Laundry Room
Exterior
Exterior Feature Rain Gutters
Parking Features Covered, Driveway Up Slope From Street, Garage, Garage Door Opener, Oversized, Garage Faces Rear
Garage Spaces 2.0
Garage Description 2.0
Fence Wood
Pool Association
Community Features Lake, Storm Drain(s), Sidewalks
Utilities Available Cable Connected, Electricity Connected, Natural Gas Connected, Phone Connected, Water Connected
Amenities Available Pool
View Y/N No
View None
Roof Type Shingle
Porch Brick
Attached Garage No
Total Parking Spaces 4
Private Pool No
Building
Lot Description Cul-De-Sac, Drip Irrigation/Bubblers
Story 2
Entry Level Two
Foundation Slab
Sewer Public Sewer
Water Public
Architectural Style Cape Cod
Level or Stories Two
New Construction No
Schools
Elementary Schools Meadow Park
Middle Schools Southlake
High Schools Woodbridge
School District Irvine Unified
Others
HOA Name Ivyhill Maintenance Assoc
Senior Community No
Tax ID 93872010
Security Features Carbon Monoxide Detector(s),Smoke Detector(s)
Acceptable Financing Cash, Cash to New Loan, Conventional
Listing Terms Cash, Cash to New Loan, Conventional
Financing Cash
Special Listing Condition Standard
Read Less Info
Want to know what your home might be worth? Contact us for a FREE valuation!

Our team is ready to help you sell your home for the highest possible price ASAP

Bought with JUNXIA HUANG • Pinnacle Real Estate Group
GET MORE INFORMATION

Monique H. Ott-Beacham
Broker | License ID: DRE #01448692
Broker License ID: DRE #01448692





