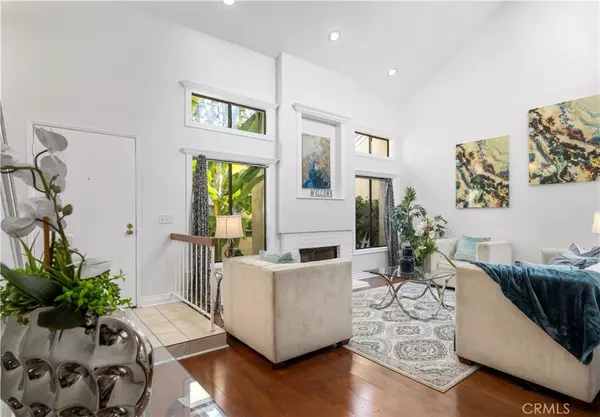For more information regarding the value of a property, please contact us for a free consultation.
Key Details
Sold Price $839,000
Property Type Condo
Sub Type Condominium
Listing Status Sold
Purchase Type For Sale
Square Footage 1,348 sqft
Price per Sqft $622
Subdivision Chateaux (Ct)
MLS Listing ID OC22234953
Sold Date 11/29/22
Bedrooms 2
Full Baths 1
Half Baths 1
Condo Fees $365
Construction Status Updated/Remodeled,Turnkey
HOA Fees $365/mo
HOA Y/N Yes
Year Built 1980
Property Description
Welcome to a fabulous LIGHT & BRIGHT, END-UNIT, MOVE-IN READY condo. The floorplan offers soaring ceilings, loads of windows streaming in natural light, spacious living areas and a RARE DIRECT ACCESS OVERSIZED 2-CAR GARAGE. The spacious living room has a charming fireplace, recessed lighting and custom wood molding. The large dining room with trayed ceiling overlooks the beautiful private courtyard creating an ideal space for indoor/outdoor living. Remodeled kitchen includes recessed lighting, slate tile floors, a bay window and white cabinetry. Upstairs is a very large master bedroom with soaring ceilings, 3 large closets and an adjoining remodeled BRAND NEW FULL BATHROOM with rain showerhead, gorgeous white vanities with dual sinks, custom tile floor, barn door and recessed lighting. The second upstairs bedroom beams with natural light and features BRAND NEW DUAL PANE WINDOWS and has access to the private sundeck through the also brand new custom door with inlaid windows. Other upgrades include neutrally painted interiors, real WOOD FLOORING throughout, and custom lighting. Unusually large garage has tons of storage. Ideal location inside the Woodbridge loop and across from a park. Fantastic Woodbridge resort-style amenities include two lakes with sand beach lagoons, boating & fishing, 20 pools, 20+ tennis courts, playgrounds, fitness course, and a multitude of family-friendly activities. No Mello Roos & easy walking distance to award-winning schools. Perfect starter home or investor property! Property looks to be FHA eligible – Buyer to confirm.
Location
State CA
County Orange
Area Wb - Woodbridge
Interior
Interior Features Built-in Features, High Ceilings, Recessed Lighting, Two Story Ceilings, All Bedrooms Up
Heating Central
Cooling Central Air
Flooring Tile, Wood
Fireplaces Type Family Room, Gas
Fireplace Yes
Appliance Dishwasher, Electric Cooktop, Electric Oven, Electric Range, Free-Standing Range, Disposal, Microwave, Refrigerator, Water Heater
Laundry In Garage
Exterior
Exterior Feature Lighting
Garage Direct Access, Door-Single, Garage Faces Front, Garage
Garage Spaces 2.0
Garage Description 2.0
Fence Wrought Iron
Pool Community, Association
Community Features Biking, Curbs, Gutter(s), Lake, Street Lights, Sidewalks, Fishing, Park, Pool
Utilities Available Electricity Connected, Natural Gas Connected, Sewer Connected, Underground Utilities, Water Connected
Amenities Available Sport Court, Dock, Fire Pit, Meeting Room, Outdoor Cooking Area, Other Courts, Barbecue, Picnic Area, Playground, Pickleball, Pool, Spa/Hot Tub, Trail(s)
Waterfront Description Lake Privileges
View Y/N Yes
View Park/Greenbelt, Neighborhood
Roof Type Common Roof
Porch Front Porch, Porch
Attached Garage Yes
Total Parking Spaces 2
Private Pool No
Building
Lot Description Corner Lot, Cul-De-Sac, Near Park, Zero Lot Line
Story 2
Entry Level Two
Foundation Slab
Sewer Public Sewer
Water Public
Architectural Style Traditional
Level or Stories Two
New Construction No
Construction Status Updated/Remodeled,Turnkey
Schools
Elementary Schools Meadow Park
Middle Schools Southlake
High Schools Woodbridge
School District Irvine Unified
Others
HOA Name Chateaux
Senior Community No
Tax ID 93832025
Security Features Carbon Monoxide Detector(s),Smoke Detector(s)
Acceptable Financing Cash, Cash to New Loan
Listing Terms Cash, Cash to New Loan
Financing Conventional
Special Listing Condition Standard
Read Less Info
Want to know what your home might be worth? Contact us for a FREE valuation!

Our team is ready to help you sell your home for the highest possible price ASAP

Bought with Nick Nguyen • Advance Estate Realty
GET MORE INFORMATION

Monique H. Ott-Beacham
Broker | License ID: DRE #01448692
Broker License ID: DRE #01448692





