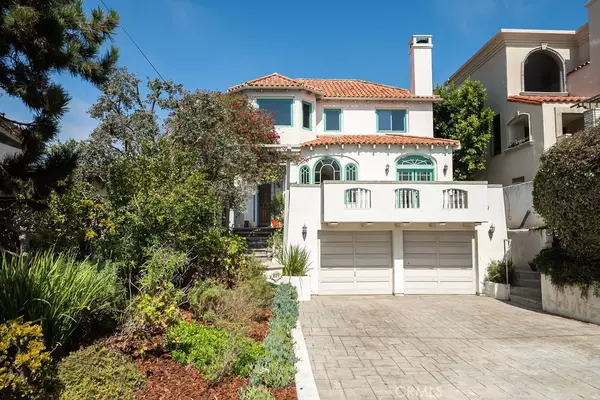For more information regarding the value of a property, please contact us for a free consultation.
Key Details
Sold Price $3,475,000
Property Type Single Family Home
Sub Type Single Family Residence
Listing Status Sold
Purchase Type For Sale
Square Footage 3,419 sqft
Price per Sqft $1,016
MLS Listing ID SB22214671
Sold Date 11/22/22
Bedrooms 4
Full Baths 3
Half Baths 1
Construction Status Fixer
HOA Y/N No
Year Built 1996
Lot Size 4,795 Sqft
Property Description
This Spanish inspired residence has incredible potential to be THE home of your dreams. Set in the center of both downtown Manhattan and Hermosa Beach, close to boutique shops, an incredible selection of top restaurants, evening walks on the Greenbelt, and one of the best beaches in Southern California. Use your designer’s eye to customize each space with the finishes of your choice. The living room captures natural light from the many windows and doors that open to the spacious balcony. An extra-large kitchen, with thoughtful arrangement of storage and entertainment, directly connects to the family room - the true heart of the home. From the large corner fireplace to the high beamed ceilings to the double doors that open to a covered patio complete with stone pavers all surrounded by lush landscaping. This part of the home truly creates a calming, yet social environment. The upper-level features three guest bedrooms, one with en-suite bath and a full hall bath. Use the large landing as a playroom, den or home office. The primary suite with walk-in closet features a covered balcony which overlooks the peaceful back yard. The bath provides ample space to upgrade to the ultimate luxe spa suite. Elevate the existing design to create a home you’ve always desired. Settle into a quiet street nestled above the Greenbelt in an award-winning school district. This transformative opportunity is awaiting you.
Location
State CA
County Los Angeles
Area 144 - Manhattan Bch Hill
Zoning MNRS
Rooms
Main Level Bedrooms 1
Interior
Interior Features Beamed Ceilings, Breakfast Bar, Built-in Features, Balcony, Separate/Formal Dining Room, Granite Counters, Pantry, Recessed Lighting, Storage, Tile Counters, All Bedrooms Up, Entrance Foyer, Loft, Primary Suite, Utility Room, Walk-In Pantry, Walk-In Closet(s)
Heating Central
Cooling None
Flooring Tile, Wood
Fireplaces Type Family Room, Living Room
Fireplace Yes
Appliance Built-In Range, Double Oven, Dishwasher, Microwave, Refrigerator, Dryer, Washer
Laundry Laundry Room
Exterior
Garage Direct Access, Driveway, Garage Faces Front, Garage, See Remarks
Garage Spaces 3.0
Garage Description 3.0
Pool None
Community Features Sidewalks, Park
Utilities Available Cable Available, Electricity Available, Natural Gas Available, Phone Available, Sewer Available, Water Available
View Y/N Yes
View Neighborhood, Peek-A-Boo
Porch Open, Patio
Parking Type Direct Access, Driveway, Garage Faces Front, Garage, See Remarks
Attached Garage Yes
Total Parking Spaces 7
Private Pool No
Building
Lot Description Back Yard, Landscaped, Near Park
Story 2
Entry Level Two
Sewer Public Sewer
Water Public
Architectural Style Spanish
Level or Stories Two
New Construction No
Construction Status Fixer
Schools
School District Manhattan Unified
Others
Senior Community No
Tax ID 4169019011
Acceptable Financing Cash, Cash to New Loan, Contract
Listing Terms Cash, Cash to New Loan, Contract
Financing Conventional
Special Listing Condition Trust
Read Less Info
Want to know what your home might be worth? Contact us for a FREE valuation!

Our team is ready to help you sell your home for the highest possible price ASAP

Bought with Karynne Thim • Pacifica Properties Group, Inc.
GET MORE INFORMATION

Monique H. Ott-Beacham
Broker | License ID: DRE #01448692
Broker License ID: DRE #01448692





