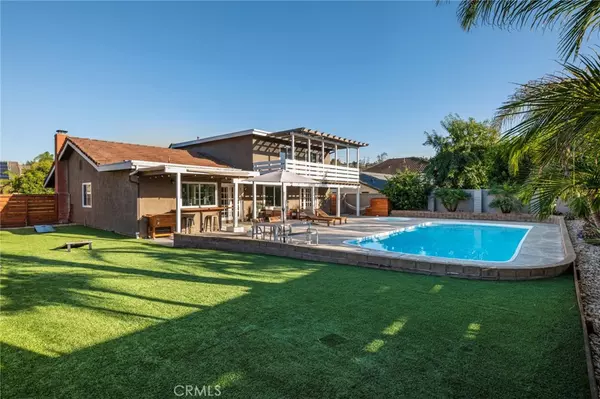For more information regarding the value of a property, please contact us for a free consultation.
Key Details
Sold Price $1,375,000
Property Type Single Family Home
Sub Type Single Family Residence
Listing Status Sold
Purchase Type For Sale
Square Footage 2,550 sqft
Price per Sqft $539
Subdivision Capistrano Highlands (Ch)
MLS Listing ID OC22198440
Sold Date 11/04/22
Bedrooms 5
Full Baths 2
Half Baths 1
Construction Status Turnkey
HOA Y/N No
Year Built 1969
Lot Size 8,328 Sqft
Property Description
This Incredible, Turn-Key, remodeled beauty sits in the heart of Laguna Hills & boasts so many bragging rights. Re-piped w/ PEX! Pool home shines w/ upgrades throughout. Newer dual-pane windows, fresh neutral paint, LED lighting & Imported, Italian ceramic tile flooring all add style to this highly desirable floorplan. Enter the gorgeous front door to the open & inviting living room w/ soaring ceilings & cozy stack stone fireplace w/ built-in, ready for a TV & Sound Bar. Living room flows easily to the dining room & kitchen. Huge kitchen is well-equipped w/ updated cabinets, newer stainless-steel appliances, Blanco Fireclay farmhouse sink, granite counters, center island w/ marble look quartz top & chic glass tile backsplash. French doors lead to backyard oasis complete w/ your very own, beautifully sparkling pool & spa! Also, updated fences & gates, artificial turf, lime & palm trees w/ ideal drip irrigation & multiple lounging areas to enjoy. Appreciate relaxing or entertaining in this massive backyard. Main floor master bedroom features French doors, conveniently leading to the backyard & an updated, full En-suite. A second main floor bedroom off the master is perfect as a den or office, or for use as a 5th bedroom. A completely remodeled powder room completes the downstairs. Upstairs, the secondary bedrooms are generously sized, featuring plush carpet, ceiling fans & sliding doors guiding you to the spacious balcony w/ sunset views from back bedrooms. All this w/ a three-car attached garage w/ epoxy flooring & drop ceiling for even more space. Additional features include Nest Thermostat, LED exterior Wi-Fi lighting, newer door hardware, newer baseboards & casings, updated electrical, plugs & switches. This home has it all! NO HOA, Mello Roos! Terrific location in the Award-Wining Saddleback Unified School District....basically A+ public schools! Walk to Cousteau Park. Mere minutes from FWY, Laguna Beach, Irvine Spectrum, shops, restaurants, movie theaters & much more! Come see it for yourself today & make your dream a reality.
Location
State CA
County Orange
Area S2 - Laguna Hills
Rooms
Main Level Bedrooms 2
Interior
Interior Features Breakfast Bar, Built-in Features, Balcony, Breakfast Area, Ceiling Fan(s), Cathedral Ceiling(s), Separate/Formal Dining Room, Eat-in Kitchen, Granite Counters, High Ceilings, Open Floorplan, Pantry, Stone Counters, Recessed Lighting, Storage, Bar, Bedroom on Main Level, Dressing Area, Main Level Primary, Primary Suite
Heating Central, Fireplace(s)
Cooling Central Air
Flooring Carpet, Tile
Fireplaces Type Living Room
Fireplace Yes
Appliance 6 Burner Stove, Built-In Range, Double Oven, Dishwasher, Disposal, Microwave, Water Heater
Laundry In Garage
Exterior
Exterior Feature Lighting
Parking Features Concrete, Door-Multi, Direct Access, Door-Single, Driveway, Garage, Paved, Private
Garage Spaces 3.0
Garage Description 3.0
Fence Excellent Condition, Privacy
Pool In Ground, Private
Community Features Biking, Curbs, Park
Utilities Available Electricity Connected, Natural Gas Connected, Sewer Connected, Water Connected
View Y/N Yes
View Neighborhood
Porch Concrete, Covered, Patio
Attached Garage Yes
Total Parking Spaces 3
Private Pool Yes
Building
Lot Description Back Yard, Front Yard, Lawn, Landscaped, Near Park, Paved, Secluded, Sprinkler System, Yard
Story 2
Entry Level Two
Sewer Public Sewer
Water Public
Level or Stories Two
New Construction No
Construction Status Turnkey
Schools
Elementary Schools Valencia
Middle Schools Lapaz
High Schools Laguna Hills
School District Saddleback Valley Unified
Others
Senior Community No
Tax ID 62008329
Security Features Carbon Monoxide Detector(s),Smoke Detector(s)
Acceptable Financing Cash to New Loan, Conventional
Listing Terms Cash to New Loan, Conventional
Financing Conventional
Special Listing Condition Standard
Read Less Info
Want to know what your home might be worth? Contact us for a FREE valuation!

Our team is ready to help you sell your home for the highest possible price ASAP

Bought with David Stoll • Douglas Elliman of California
GET MORE INFORMATION
Monique H. Ott-Beacham
Broker | License ID: DRE #01448692
Broker License ID: DRE #01448692





