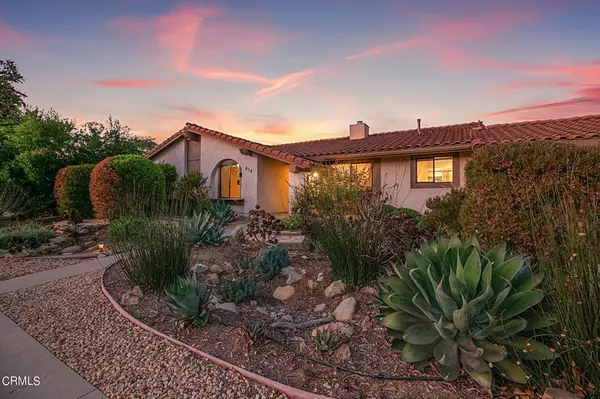For more information regarding the value of a property, please contact us for a free consultation.
Key Details
Sold Price $1,150,000
Property Type Single Family Home
Sub Type Single Family Residence
Listing Status Sold
Purchase Type For Sale
Square Footage 1,555 sqft
Price per Sqft $739
MLS Listing ID V1-14979
Sold Date 10/21/22
Bedrooms 3
Full Baths 2
Condo Fees $90
Construction Status Updated/Remodeled,Turnkey
HOA Fees $90/mo
HOA Y/N Yes
Year Built 1976
Lot Size 10,707 Sqft
Property Description
Welcome to 614 Country Drive, located in one of the most desirable communities in Southern California. This tastefully upgraded single-story home is located at the sought-after Rancho La Vista Estate, it features 3 bedrooms, and 2 baths, 1555 sqft and a large lot that seats in a prime location within the neighborhood offering stunning views of the Topa Topa mountains and the meadows below. As you walk into this home, you are embraced by an open floor plan and so much light. The kitchen floods into to the spacious living room and dining room area, connecting the interior to the peaceful, lush, and tranquil backyard.The master bedroom features a large walk-in closet, a beautifully remodeled bathroom, and a private patio with views. The remaining two bedrooms are tucked away providing space and privacy. The large backyard is perfect for entertaining and dining, it features a covered patio, fish pond, and unmatched views of the Ojai Pink Moment, making this Ojai home a small Oasis. The neighborhood offers a common area with private tennis & basketball courts, a BBQ area, and a large pool. Don't miss out on this, come call this oasis your home.
Location
State CA
County Ventura
Area Vc11 - Ojai
Zoning R1-10
Rooms
Other Rooms Shed(s)
Interior
Interior Features Wet Bar, Breakfast Bar, Ceiling Fan(s), Crown Molding, Separate/Formal Dining Room, Eat-in Kitchen, Open Floorplan, Recessed Lighting, Sunken Living Room, All Bedrooms Down, Main Level Primary, Primary Suite, Walk-In Closet(s)
Heating Electric, Forced Air
Cooling Central Air
Flooring Laminate
Fireplaces Type Living Room
Fireplace Yes
Appliance Dishwasher, Freezer, Gas Cooktop, Gas Oven, Microwave, Refrigerator, Range Hood, Water Heater
Laundry In Garage
Exterior
Exterior Feature Lighting, Rain Gutters
Garage Door-Single, Driveway, Garage
Garage Spaces 2.0
Garage Description 2.0
Fence Wood
Pool None, Association
Community Features Biking, Foothills, Hiking, Sidewalks
Amenities Available Barbecue, Picnic Area, Pool, Tennis Court(s)
View Y/N Yes
View Mountain(s), Panoramic
Roof Type Tile
Porch Rear Porch
Parking Type Door-Single, Driveway, Garage
Attached Garage Yes
Total Parking Spaces 2
Private Pool No
Building
Lot Description Back Yard, Cul-De-Sac, Drip Irrigation/Bubblers, Front Yard, Sprinklers In Rear, Sprinklers In Front, Landscaped, Percolate, Sprinklers Timer, Sprinkler System
Faces West
Story One
Entry Level One
Sewer Private Sewer
Water Public
Architectural Style Ranch
Level or Stories One
Additional Building Shed(s)
Construction Status Updated/Remodeled,Turnkey
Others
HOA Name Rancho La Vista Estates
Senior Community No
Tax ID 0330142015
Security Features Carbon Monoxide Detector(s),Smoke Detector(s)
Acceptable Financing Cash, Conventional, Submit
Listing Terms Cash, Conventional, Submit
Financing Cash
Special Listing Condition Trust
Read Less Info
Want to know what your home might be worth? Contact us for a FREE valuation!

Our team is ready to help you sell your home for the highest possible price ASAP

Bought with Clinton Haugan • LIV Sotheby's International Realty Ojai
GET MORE INFORMATION

Monique H. Ott-Beacham
Broker | License ID: DRE #01448692
Broker License ID: DRE #01448692





