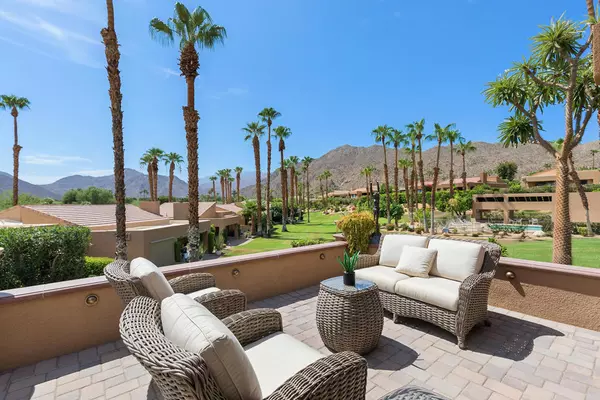For more information regarding the value of a property, please contact us for a free consultation.
Key Details
Sold Price $1,200,000
Property Type Condo
Sub Type Condominium
Listing Status Sold
Purchase Type For Sale
Square Footage 2,484 sqft
Price per Sqft $483
Subdivision Ironwood Country Club
MLS Listing ID 219083175DA
Sold Date 10/10/22
Bedrooms 2
Full Baths 1
Three Quarter Bath 1
Condo Fees $686
Construction Status Updated/Remodeled
HOA Fees $686/mo
HOA Y/N Yes
Year Built 1979
Lot Size 4,356 Sqft
Property Description
Enjoy the panoramic mountain views from this completely remodeled & expanded Desert Villa on an elevated lot in the beautiful community of Ironwood Country Club. Excellent location across from Fitness Center. Elegantly remodeled w great detail & quality this villa has high ceilings, wood flooring, & beautiful windows to the views. The spacious (17 x 42 feet back patio has a low wall with built-in planters & a beautiful pergola. Enjoy the 270 degree views, & the spectacular desert morning sunrises with your coffee, and evening moonrises over cocktails. This home offers the perfect setting for your desert lifestyle. A list of the extensive high end improvements & furnishings inventory included with sale can be found in the documents. Some features include: new flooring, new kitchen appliances, outside blinds w auto remote, & inside designer blinds, new cabinets &,AC in house & garage & much more. This home has been meticulously remodeled.Ironwood Country Club is a private club with membership by application. It is not required that residents of this community be members of the club. The Club offers two 18 hole golf course, 2 world class practice facilities, a beautiful Club house with inside and outside dining and multiple club activities, bocce ball. & Spikes for breakfast and lunch.The fitness center offers classes in all forms of exercise, tennis, pickle ball and pop tennis, pilates, spa treatments and personal training.
Location
State CA
County Riverside
Area 323 - South Palm Desert
Interior
Interior Features Wet Bar, Breakfast Bar, Separate/Formal Dining Room, Open Floorplan, Partially Furnished, Bar, Bedroom on Main Level, Main Level Primary
Heating Central, Forced Air, Fireplace(s), Natural Gas
Cooling Central Air
Flooring Wood
Fireplaces Type Gas, Great Room
Fireplace Yes
Appliance Dishwasher, Electric Range, Disposal, Microwave, Refrigerator, Water Softener
Laundry In Garage
Exterior
Garage Driveway, On Street
Garage Spaces 2.0
Garage Description 2.0
Fence Stucco Wall
Pool Community, In Ground
Community Features Golf, Gated, Pool
Utilities Available Cable Available
Amenities Available Maintenance Grounds, Insurance, Pet Restrictions, Security, Trash, Cable TV
View Y/N Yes
View Mountain(s), Panoramic
Roof Type Clay,Foam
Porch Covered, Enclosed
Parking Type Driveway, On Street
Attached Garage Yes
Total Parking Spaces 2
Private Pool Yes
Building
Lot Description Planned Unit Development, Sprinkler System
Story 1
Foundation Slab
New Construction No
Construction Status Updated/Remodeled
Others
HOA Name Ironwood HOA VIII
HOA Fee Include Sewer
Senior Community No
Tax ID 655321021
Security Features Gated Community,24 Hour Security
Acceptable Financing Cash, Cash to New Loan
Listing Terms Cash, Cash to New Loan
Financing Cash
Special Listing Condition Standard
Read Less Info
Want to know what your home might be worth? Contact us for a FREE valuation!

Our team is ready to help you sell your home for the highest possible price ASAP

Bought with Barbara Burnell • Coldwell Banker Realty
GET MORE INFORMATION

Monique H. Ott-Beacham
Broker | License ID: DRE #01448692
Broker License ID: DRE #01448692





