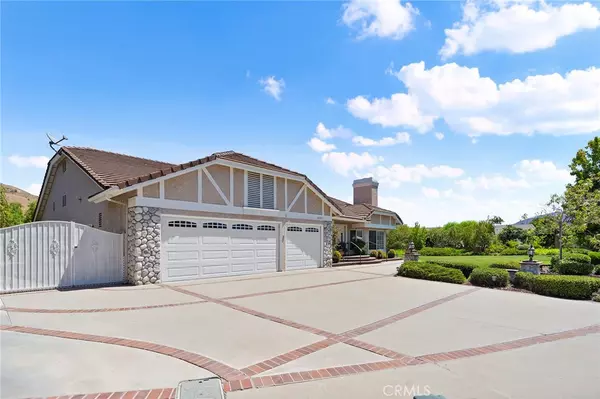For more information regarding the value of a property, please contact us for a free consultation.
Key Details
Sold Price $1,490,000
Property Type Single Family Home
Sub Type Single Family Residence
Listing Status Sold
Purchase Type For Sale
Square Footage 2,868 sqft
Price per Sqft $519
Subdivision Brighton Ridge (Brir)
MLS Listing ID SW22168815
Sold Date 10/07/22
Bedrooms 4
Full Baths 2
Half Baths 1
HOA Y/N No
Year Built 1989
Lot Size 0.393 Acres
Property Description
You won't want to miss this stunning, single story home in the desirable Brighton Ridge community of Yorba Linda. Located on a premium 17,100 sq ft (approx.) level cul-de-sac lot this home has been lovingly cared for by the original owners for over 30 years. The decorative double door entry leads into the spacious formal living and dining rooms with a fireplace. A gorgeous fully remodeled kitchen with granite counter tops, custom cabinetry with pull out, self-closing drawers, large built in side by side refrigerator/freezer, black appliances including double ovens, over-sized island, and eating area opens up to the family room area with fireplace. The large master suite includes a sitting area with 3rd fireplace and sliding glass door that opens up to the beautifully landscaped backyard with concrete patio, firepit, and a vinyl patio cover. There are three more bedrooms along with one full and one half bath in this sprawling 2868 square foot home. In addition to all these incredible features, it is located in the award-winning Placentia-Yorba Linda School District: Bryant Ranch Elementary, Travis Ranch Middle and Yorba Linda High Schools.
Location
State CA
County Orange
Area 85 - Yorba Linda
Rooms
Main Level Bedrooms 4
Interior
Interior Features Wet Bar, Breakfast Bar, Ceiling Fan(s), Cathedral Ceiling(s), Separate/Formal Dining Room, Eat-in Kitchen, High Ceilings, All Bedrooms Down, Bedroom on Main Level, Main Level Primary, Primary Suite, Walk-In Closet(s)
Heating Central
Cooling Central Air
Flooring Carpet, Stone, Tile
Fireplaces Type Family Room, Living Room, Primary Bedroom
Fireplace Yes
Appliance Built-In Range, Convection Oven, Double Oven, Dishwasher, Disposal, Gas Range, Ice Maker, Microwave, Refrigerator, Self Cleaning Oven, Dryer, Washer
Laundry Laundry Room
Exterior
Parking Features Direct Access, Driveway, Garage, Garage Door Opener
Garage Spaces 3.0
Garage Description 3.0
Fence Block, Wrought Iron
Pool None
Community Features Curbs, Sidewalks
Utilities Available Electricity Connected, Natural Gas Connected, Phone Connected, Sewer Connected, Water Connected
View Y/N Yes
View Hills
Porch Concrete
Attached Garage Yes
Total Parking Spaces 3
Private Pool No
Building
Lot Description Back Yard, Cul-De-Sac, Front Yard, Landscaped, Level, Sprinklers Timer, Sprinkler System
Story One
Entry Level One
Sewer Public Sewer
Water Public
Level or Stories One
New Construction No
Schools
Elementary Schools Bryant Ranch
Middle Schools Travis Ranch
High Schools Yorba Linda
School District Placentia-Yorba Linda Unified
Others
Senior Community No
Tax ID 35346307
Acceptable Financing Cash, Cash to New Loan, Submit
Listing Terms Cash, Cash to New Loan, Submit
Financing Conventional
Special Listing Condition Standard
Read Less Info
Want to know what your home might be worth? Contact us for a FREE valuation!

Our team is ready to help you sell your home for the highest possible price ASAP

Bought with CHARLES PEOPLES • Century 21 Top Producers
GET MORE INFORMATION
Monique H. Ott-Beacham
Broker | License ID: DRE #01448692
Broker License ID: DRE #01448692





