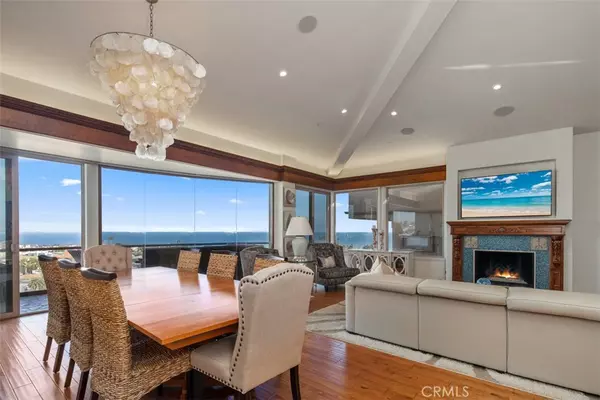For more information regarding the value of a property, please contact us for a free consultation.
Key Details
Sold Price $5,500,000
Property Type Single Family Home
Sub Type Single Family Residence
Listing Status Sold
Purchase Type For Sale
Square Footage 4,485 sqft
Price per Sqft $1,226
Subdivision ,Other
MLS Listing ID OC22163883
Sold Date 09/30/22
Bedrooms 5
Full Baths 5
Half Baths 1
HOA Y/N No
Year Built 2008
Lot Size 6,054 Sqft
Property Description
Enjoy PANORAMIC OCEAN & CITY LIGHT VIEWS from throughout this gorgeous five bedroom, five and one-half bath, 4,485 square foot home thoughtfully designed to showcase magnificent views with elegance. Enter the descending staircase to the inviting open floor plan and WALLS OF GLASS with glorious views that encompass the Ocean, Harbor & White Water. The majority of rooms offer this type of SPECTACULAR SWEEPING VIEWS! The main floor boasts a stunning gourmet kitchen, top-of-the-line appliances, and granite counters and opens to the great room with a custom fireplace, formal dining and a large view balcony. Additional breathtaking views can be found from the office! On this floor, you also have your tranquil primary bedroom with a full ocean view, custom built-in cabinets, walk-in closets and a dual fireplace. The ensuite bath offers a two-person Jacuzzi tub, a walk-in shower, and dual water closets. All bedrooms include ensuite baths. Quality craftsmanship is shown throughout this custom-built home which includes an elevator and automatic window shades. Located on the highest street in Lantern Village, at the end of a cul-de-sac, and a PRIME location in Dana Point! Convenient to the downtown, harbor and beach. Fabulous restaurants and shops that provide the ultimate beach living! TRULY AMAZING!
Location
State CA
County Orange
Area Lt - Lantern Village
Rooms
Main Level Bedrooms 2
Interior
Interior Features Breakfast Bar, Built-in Features, Balcony, Ceiling Fan(s), Crown Molding, Cathedral Ceiling(s), Separate/Formal Dining Room, Elevator, Granite Counters, High Ceilings, Multiple Staircases, Open Floorplan, Pantry, Smart Home, Bar, Wired for Sound, Entrance Foyer, Primary Suite, Walk-In Pantry, Walk-In Closet(s)
Heating Central, Forced Air, Zoned
Cooling Central Air, Zoned
Flooring Carpet, Stone, Wood
Fireplaces Type Family Room, Living Room, Primary Bedroom
Equipment Intercom
Fireplace Yes
Appliance 6 Burner Stove, Built-In Range, Convection Oven, Dishwasher, Freezer, Gas Cooktop, Disposal, Gas Oven, Gas Range, Ice Maker, Microwave, Self Cleaning Oven
Laundry Inside, Laundry Room
Exterior
Exterior Feature Fire Pit
Garage Direct Access, Driveway, Garage
Garage Spaces 2.0
Garage Description 2.0
Fence Wrought Iron
Pool None
Community Features Street Lights, Sidewalks
Utilities Available Sewer Available
Waterfront Description Ocean Access,Ocean Side Of Freeway,Ocean Side Of Highway
View Y/N Yes
View City Lights, Coastline, Harbor, Ocean, Panoramic, Water
Roof Type Spanish Tile
Accessibility No Stairs
Porch Concrete, Stone
Parking Type Direct Access, Driveway, Garage
Attached Garage Yes
Total Parking Spaces 2
Private Pool No
Building
Lot Description Cul-De-Sac, Front Yard
Story Three Or More
Entry Level Three Or More
Sewer Public Sewer
Water Public
Architectural Style Mediterranean
Level or Stories Three Or More
New Construction No
Schools
Middle Schools Marco Forester
High Schools Dana Hills
School District Capistrano Unified
Others
Senior Community No
Tax ID 68224533
Security Features Security System
Acceptable Financing Cash, Cash to New Loan, Fannie Mae, Freddie Mac
Listing Terms Cash, Cash to New Loan, Fannie Mae, Freddie Mac
Financing Conventional
Special Listing Condition Standard
Read Less Info
Want to know what your home might be worth? Contact us for a FREE valuation!

Our team is ready to help you sell your home for the highest possible price ASAP

Bought with Michael Caruso • The Agency
GET MORE INFORMATION

Monique H. Ott-Beacham
Broker | License ID: DRE #01448692
Broker License ID: DRE #01448692





