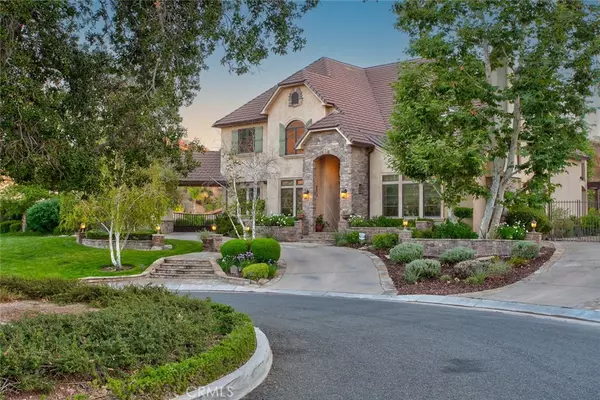For more information regarding the value of a property, please contact us for a free consultation.
Key Details
Sold Price $2,100,500
Property Type Single Family Home
Sub Type Single Family Residence
Listing Status Sold
Purchase Type For Sale
Square Footage 4,422 sqft
Price per Sqft $475
Subdivision Robinson Ranch (Robrh)
MLS Listing ID SR22148431
Sold Date 08/29/22
Bedrooms 5
Full Baths 5
Condo Fees $242
HOA Fees $242/mo
HOA Y/N Yes
Year Built 2005
Lot Size 2.280 Acres
Property Description
***Stunning Executive 5 Bedroom Custom Pool Home***At the end of a picturesque cul-de-sac, this home is nestled into a tranquil and private mountainside so you get the best of both worlds. Tons of privacy and neighbors. Enter through the grand foyer and the formal living room with its cathedral ceilings and striking fireplace are to your right and the large formal dining room with custom wood and glass pocket doors is on your left. Continue on to the chef's kitchen with Thermador and Sub-Zero appliances, a double oven, alder wood cabinetry, exquisite stone work, upgraded cabinetry, gorgeous countertops, a huge pantry, recessed lighting, custom light fixtures and banquet seating. The incredible kitchen is open to the Family room. The oversized family room is well appointed and has a custom fireplace as its focal point. Upstairs, the primary suite includes a large balcony overlooking the serene backyard, a double-sided fireplace to the adjoining retreat, a spa-like bath with a jet tub, dual sinks, and a generous walk-in closet. The additional bedrooms upstairs are spacious and inviting. There is a large laundry room with a sink and storage. The office is spacious and has amazing built-ins. The downstairs guest bathroom is upgraded with custom wallpaper. The downstairs bedroom has its own private bathroom. The INCREDIBLE lush backyard is the real show stopper, boasting a glistening Pebble Tec pool with spa and waterfall, large grass area, rustic fireplace, outdoor shower, greenhouse, expansive garden, covered patio with fans, built-in bbq, three-tiered fountain multiple fruit trees, and a basketball half-court. Other amenities include but are not limited to dual-zone AC/heat, a whole house vacuum, remote-controlled window blinds, two finished garages, wired for Christmas lights, wired for an electric vehicle charger, additional gated parking, surround sound, and more. Bring your most discerning buyer.
Location
State CA
County Los Angeles
Area Sand - Sand Canyon
Zoning SCNU5
Rooms
Main Level Bedrooms 1
Interior
Interior Features Breakfast Bar, Balcony, Ceiling Fan(s), Cathedral Ceiling(s), Separate/Formal Dining Room, Eat-in Kitchen, Pantry, Storage, Walk-In Pantry, Walk-In Closet(s)
Heating Central
Cooling Central Air
Flooring Stone
Fireplaces Type Family Room, Living Room, Primary Bedroom
Fireplace Yes
Appliance Double Oven, Dishwasher, Gas Cooktop, Microwave, Range Hood
Laundry Washer Hookup, Inside, Laundry Room
Exterior
Exterior Feature Barbecue
Garage Door-Multi, Direct Access, Driveway, Electric Gate, Garage, Gated, On Site, Private, Garage Faces Rear
Garage Spaces 3.0
Garage Description 3.0
Pool In Ground, Private, Waterfall
Community Features Street Lights, Suburban, Sidewalks
Amenities Available Controlled Access, Maintenance Grounds, Picnic Area
View Y/N Yes
View Canyon, Hills, Mountain(s), Neighborhood, Trees/Woods
Porch Patio
Parking Type Door-Multi, Direct Access, Driveway, Electric Gate, Garage, Gated, On Site, Private, Garage Faces Rear
Attached Garage Yes
Total Parking Spaces 3
Private Pool Yes
Building
Lot Description 0-1 Unit/Acre, Back Yard, Cul-De-Sac, Front Yard, Landscaped, Walkstreet, Yard
Story Two
Entry Level Two
Sewer Public Sewer
Water Public
Architectural Style Patio Home
Level or Stories Two
New Construction No
Schools
School District William S. Hart Union
Others
HOA Name Robinson's Ranch Residential Community Association
Senior Community No
Tax ID 2840024010
Security Features Carbon Monoxide Detector(s),Smoke Detector(s)
Acceptable Financing Submit
Listing Terms Submit
Financing Conventional
Special Listing Condition Standard
Read Less Info
Want to know what your home might be worth? Contact us for a FREE valuation!

Our team is ready to help you sell your home for the highest possible price ASAP

Bought with Kathleen Bruno • Century 21 Everest
GET MORE INFORMATION

Monique H. Ott-Beacham
Broker | License ID: DRE #01448692
Broker License ID: DRE #01448692





