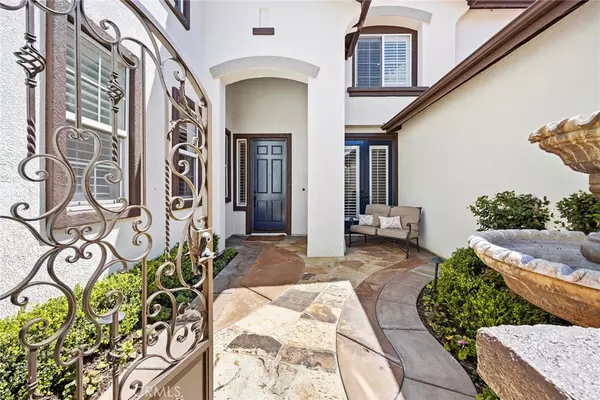For more information regarding the value of a property, please contact us for a free consultation.
Key Details
Sold Price $1,525,000
Property Type Single Family Home
Sub Type Single Family Residence
Listing Status Sold
Purchase Type For Sale
Square Footage 3,305 sqft
Price per Sqft $461
Subdivision ,Bellagio @ Serrano Heights
MLS Listing ID PW22123039
Sold Date 08/25/22
Bedrooms 4
Full Baths 2
Half Baths 1
Condo Fees $94
HOA Fees $94/mo
HOA Y/N Yes
Year Built 2002
Lot Size 6,520 Sqft
Property Description
One of the most gorgeous homes in the neighborhood can be yours! Impressive curb appeal with lush impeccable landscaping, sturdy stone pathways and a welcoming gated courtyard awaits! Soothing designer-select neutral wall tones, plush carpeting, rich crown molding, handsome stone flooring, with plantation shutters throughout creating the desirable foundation of this tremendous home. Formal living room enjoys a warming fireplace, while the dining room includes pretty French doors that open to the entry courtyard. Additional open area serves office or playroom needs but can easily be enclosed to create a downstairs bedroom. The adjacent oversized downstairs powder room is plumbed for a shower, creating a desirable fifth bedroom set up. The favorite gathering place in this home will be the inviting family room with two-story ceilings with lots of windows bringing in the welcoming natural light. Family room opens to the gourmet kitchen offering sleek granite counters, crisp white cabinetry, plentiful meal prep areas, convenient center cook island, and walk-in pantry. The casual dining nook enjoys direct access to the desirably outfitted backyard amenities. Upstairs leads to the lovely primary suite with dual custom barn doors leading into the sumptuous bath arena. A separate tub and shower, dual vanity and walk-in closet complete the primary suite package. Two additional bedrooms, each with their own style and personality, dual vanity bathroom, PLUS a separate huge bonus-room which easily serves as a fourth bedroom completes the upper level. Ready for some outdoor fun? This entertainer's backyard includes all of the ingredients you are looking for ... sparkling pebble-finished pool ideal for summertime fun, palapa-covered BBQ center is ready to grill your favorite outdoor fare while family and friends can enjoy the sun-filtered patio while enjoying their favorite tunes from the plug and play surround sound system. There's even a putting green for everyday practice hidden around the corner! This home offers the complete package and is ready for you!
Location
State CA
County Orange
Area 75 - Orange, Orange Park Acres E Of 55
Interior
Interior Features Breakfast Bar, Balcony, Breakfast Area, Ceiling Fan(s), Crown Molding, Separate/Formal Dining Room, Granite Counters, High Ceilings, Open Floorplan, Pantry, Recessed Lighting, Two Story Ceilings, Wired for Sound, All Bedrooms Up, Primary Suite, Walk-In Pantry, Walk-In Closet(s)
Heating Forced Air
Cooling Central Air, Zoned
Flooring Carpet, Stone, Vinyl
Fireplaces Type Family Room, Living Room
Fireplace Yes
Appliance Barbecue, Double Oven, Dishwasher, Gas Cooktop, Disposal, Microwave
Laundry Washer Hookup, Gas Dryer Hookup, Inside, Laundry Room
Exterior
Exterior Feature Barbecue
Parking Features Door-Multi, Direct Access, Driveway Level, Door-Single, Driveway, Garage Faces Front, Garage, Garage Door Opener, Garage Faces Side
Garage Spaces 3.0
Garage Description 3.0
Fence Block, Wrought Iron
Pool Fenced, Gas Heat, Heated, In Ground, Pebble, Private, Salt Water
Community Features Curbs, Gutter(s), Street Lights, Sidewalks
Amenities Available Management
View Y/N Yes
View Hills
Roof Type Tile
Porch Concrete, Covered, Patio, Stone
Attached Garage Yes
Total Parking Spaces 3
Private Pool Yes
Building
Lot Description Back Yard, Front Yard, Lawn, Landscaped, Level, Sprinkler System, Street Level, Yard
Story 2
Entry Level Two
Sewer Public Sewer
Water Public
Level or Stories Two
New Construction No
Schools
Elementary Schools Anaheim Hills
Middle Schools El Rancho
High Schools Canyon
School District Orange Unified
Others
HOA Name Serrano Heights
Senior Community No
Tax ID 37043247
Security Features Security System
Acceptable Financing Cash, Cash to New Loan
Listing Terms Cash, Cash to New Loan
Financing Conventional
Special Listing Condition Standard
Read Less Info
Want to know what your home might be worth? Contact us for a FREE valuation!

Our team is ready to help you sell your home for the highest possible price ASAP

Bought with Matt Luke • Major League Properties
GET MORE INFORMATION
Monique H. Ott-Beacham
Broker | License ID: DRE #01448692
Broker License ID: DRE #01448692





