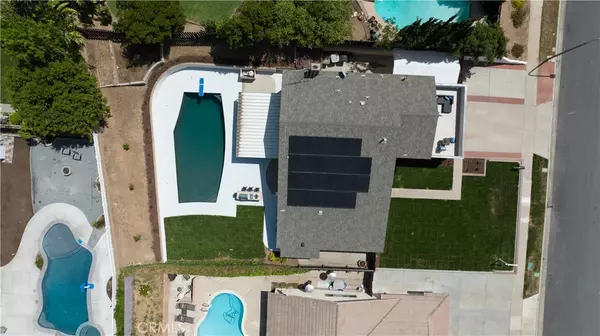For more information regarding the value of a property, please contact us for a free consultation.
Key Details
Sold Price $1,365,000
Property Type Single Family Home
Sub Type Single Family Residence
Listing Status Sold
Purchase Type For Sale
Square Footage 2,252 sqft
Price per Sqft $606
Subdivision ,Glenbrook
MLS Listing ID PW22089149
Sold Date 06/06/22
Bedrooms 4
Full Baths 3
Condo Fees $60
HOA Fees $60/mo
HOA Y/N Yes
Year Built 1971
Lot Size 9,230 Sqft
Property Description
Entertainer's Dream Home! Huge 9,230 Square Foot Lot with 2-4 Times the "Usable" Backyard!! Great Curb Appeal with French Dual Paned Windows, Lited Rollup Garage Door, Fresh Colorful Landscape, Wide RV Access (Room for Multiple RVs & Toys), and Grand Master Balcony! Spectacular "Two Story" Double-Door Entry with View Through To The "Staycation" Backyard! Open "Great-Room" Floorplan with New Gourmet Kitchen, Dining Area, And Family Room, All with Backyard Views and Access for Additional Family Fun and Entertaining! Custom Enlarged Kitchen with Floor-To-Ceiling Gray Shaker Cabinets and Pantry, Quartz Counters and 10' Breakfast Bar! High Quality Stainless Appliances including 3 Door Refrigerator, Glass Top Stove and Oven, and Dishwasher! Farmhouse Sink and Custom Modern Backsplash! Additional "Pool-Side" Living Area with Cozy Fireplace and Build-In Cabinets/Entertainment Center Could Easily Be a Teen/Game Room! Step Out To Your Magnificent Backyard with Room To Entertain Dozens and Dozens! Dive From Your Diving Board Into your Custom Pool While the Little Ones Play in the Sand Box or on the Lawn! Lounge or Dine Under the Shade from A Large Covered Patio! The New Colorful Landscape Should Cover the Hillside Soon! Barbecue Island Optional! Convenient First Floor Bedroom/Office with Beautifully Remodeled Full Bathroom! Easy Access to Oversized Shower May Come In Handy! Step Upstairs to a Beautiful Master Suite with French Sliding Doors to a Spacious "Neighborhood View" Balcony with Your Morning Coffee! Vaulted Ceiling with Fan/Light! Remodeled Master Suite with New Double Vanity and Oversized Shower! Spacious Secondary Bedrooms with Mirrored Wardrobes! Newly Remodeled Custom Full Bath! Cleanly Finished Garage with New Epoxy Floor, Fresh Paint and Laundry Alcove! Enjoy Your Community Olympic Size Pool, BBQ areas, Clubhouse, Game Room, Tennis, Pickleball And Basketball Courts, And Fun Sponsored Events Throughout The Year. Your Kids Can Attend the Highly Rated Brea Schools! Country Hills Elementary, Brea JH, Brea Olinda Hs! Close to Cal State Fullerton, Fullerton College, and Cal Poly Pomona! Close to Brea Mall, Sports Park, Birch Hills Golf and More! Save Enough On Your Solar System To Pay For The Interest On Up To $100,000 Of Your New Loan! BE SURE TO CLICK ON VIRTUAL TOUR AND AERIAL VIDEO LINKS ABOVE (360,360)
Location
State CA
County Orange
Area 86 - Brea
Rooms
Main Level Bedrooms 1
Interior
Interior Features Balcony
Heating Central
Cooling Central Air
Fireplaces Type Family Room
Fireplace Yes
Appliance Gas Oven, Gas Range
Laundry In Garage
Exterior
Parking Features RV Access/Parking
Garage Spaces 2.0
Garage Description 2.0
Pool Community, Gunite, In Ground, Private, Association
Community Features Storm Drain(s), Street Lights, Suburban, Pool
Amenities Available Clubhouse, Sport Court, Barbecue, Other, Pool, Tennis Court(s)
View Y/N Yes
View Neighborhood
Attached Garage Yes
Total Parking Spaces 2
Private Pool Yes
Building
Lot Description 0-1 Unit/Acre, Lawn
Story 2
Entry Level Two
Sewer Public Sewer
Water Public
Level or Stories Two
New Construction No
Schools
Elementary Schools Country Hills
Middle Schools Brea
High Schools Brea Olinda
School District Brea-Olinda Unified
Others
HOA Name Brea Glenbrook
Senior Community No
Tax ID 32005109
Acceptable Financing Cash, Cash to New Loan, Conventional
Listing Terms Cash, Cash to New Loan, Conventional
Financing Cash to New Loan,Conventional
Special Listing Condition Standard
Read Less Info
Want to know what your home might be worth? Contact us for a FREE valuation!

Our team is ready to help you sell your home for the highest possible price ASAP

Bought with Siran Grigorian • Coldwell Banker Alliance
GET MORE INFORMATION
Monique H. Ott-Beacham
Broker | License ID: DRE #01448692
Broker License ID: DRE #01448692





