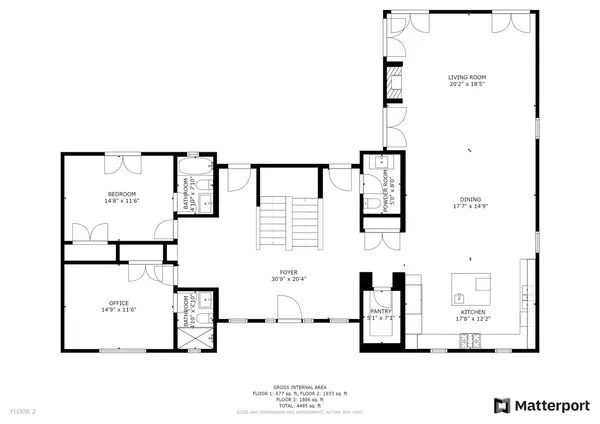For more information regarding the value of a property, please contact us for a free consultation.
Key Details
Sold Price $2,817,892
Property Type Single Family Home
Sub Type Single Family Residence
Listing Status Sold
Purchase Type For Sale
Square Footage 4,282 sqft
Price per Sqft $658
MLS Listing ID OC22016340
Sold Date 05/17/22
Bedrooms 5
Full Baths 5
Half Baths 1
Condo Fees $36
HOA Fees $3/ann
HOA Y/N Yes
Year Built 2008
Lot Size 6,181 Sqft
Property Description
Huge price improvement! Fresh look, come check it out this weekend! Spectacular North Kentwood California Craftsman residence. The bright foyer features vaulted ceilings and a dramatic staircase leading to the second floor suites. The large, light-filled open concept living and dining room spaces are ideal for entertaining and the chef’s kitchen features premium Viking and Wolf stainless steel appliances and Ceasarstone quartz countertops. Control4 Home Automation technology seamlessly integrates lighting, entertainment and HVAC throughout the home. The backyard features a dramatic Ipe Wood wrap-around deck, which was recently refinished, and the patio entertaining area centers around an outdoor fireplace. The brand new custom built-in dual desk office space hits the mark for today’s hybrid or work from home environment and all bedrooms feature en-suite bathrooms. The master suite feels like a hotel suite, featuring dual entry doors, an enormous built-in walk-in closet with extra storage, fireplace and seating areas with french doors opening to balconies overlooking the rear patio. The luxurious master bathroom features dual vanities, a soaking tub and separate shower. The additional 2 upstairs bedrooms feature new built-in closet systems and en-suite bathrooms. A large upstairs laundry room is located near the master for convenience and also boasts plenty of storage capacity. The downstairs basement area is especially unique and can be used as significant extra space for a variety of different purposes. It includes a large built-in craft/hobby area as well as multiple large storage rooms that afford the ultimate opportunity to de-clutter the main living space and store large and small items alike. The 2-Car garage boasts an additional large storage room, epoxy floor coating and is EV 220V charger ready. This custom residence is truly one of a kind and a must see in person to fully appreciate.
Location
State CA
County Los Angeles
Area C29 - Westchester
Zoning LAR1
Rooms
Main Level Bedrooms 2
Interior
Interior Features Beamed Ceilings, Built-in Features, Balcony, Tray Ceiling(s), Ceiling Fan(s), Crown Molding, Cathedral Ceiling(s), Coffered Ceiling(s), Separate/Formal Dining Room, Eat-in Kitchen, High Ceilings, Living Room Deck Attached, Multiple Staircases, Open Floorplan, Pantry, Stone Counters, Recessed Lighting, Storage, Smart Home, Wired for Data, Wood Product Walls
Heating Central, Fireplace(s), Natural Gas
Cooling Central Air
Flooring Stone, Wood
Fireplaces Type Family Room, Gas, Gas Starter, Primary Bedroom, Outside, Wood Burning
Fireplace Yes
Appliance Double Oven, Dishwasher, Gas Range, Hot Water Circulator, Tankless Water Heater
Laundry Washer Hookup, Gas Dryer Hookup, Inside
Exterior
Garage Spaces 2.0
Garage Description 2.0
Pool None
Community Features Suburban, Park
Amenities Available Other
View Y/N Yes
View Neighborhood
Porch Wood, Wrap Around
Attached Garage Yes
Total Parking Spaces 2
Private Pool No
Building
Lot Description Landscaped, Near Park, Sprinkler System
Story 3
Entry Level Three Or More
Sewer Public Sewer
Water Public
Architectural Style Craftsman, Custom
Level or Stories Three Or More
New Construction No
Schools
School District Los Angeles Unified
Others
HOA Name .
Senior Community No
Tax ID 4110019006
Acceptable Financing Cash to New Loan, Conventional
Listing Terms Cash to New Loan, Conventional
Financing Conventional
Special Listing Condition Standard
Read Less Info
Want to know what your home might be worth? Contact us for a FREE valuation!

Our team is ready to help you sell your home for the highest possible price ASAP

Bought with Anne House • Keller Williams Real Estate Services
GET MORE INFORMATION

Monique H. Ott-Beacham
Broker | License ID: DRE #01448692
Broker License ID: DRE #01448692





