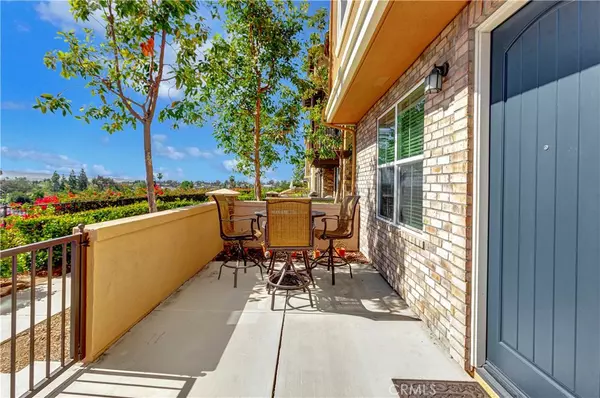For more information regarding the value of a property, please contact us for a free consultation.
Key Details
Sold Price $950,000
Property Type Townhouse
Sub Type Townhouse
Listing Status Sold
Purchase Type For Sale
Square Footage 2,084 sqft
Price per Sqft $455
Subdivision ,The Ridge
MLS Listing ID OC22055262
Sold Date 04/29/22
Bedrooms 4
Full Baths 3
Half Baths 1
Condo Fees $279
Construction Status Turnkey
HOA Fees $279/mo
HOA Y/N Yes
Year Built 2013
Lot Size 100 Sqft
Property Description
This beautifully, well-maintained, turnkey Tri-level end-unit townhouse offers expansive westerly views and is the largest model at the Ridge in Mission Viejo. Boasting 2,084 Sq. Ft. of living space, four bedrooms, three and one-half baths, this property is situated in a desirable end-unit space, sharing only one common wall with lots of light, open green landscape and sunset views. Entering the home from the private patio, you will find a downstairs bedroom with an adjacent full-size bathroom, perfect for a home-office or multi-generational living space. This home offers a gourmet kitchen, granite countertops with eating bar, large center-island, stainless appliances, tile flooring, cabinetry with pull-out drawers and recessed lighting. Enjoy upgraded engineered hardwood flooring throughout the second level, upgraded tile in all bathrooms, tankless hot water and 2-bay direct access garage. On the second level you will be impressed with the integrated massive open floor plan with kitchen, a half-bath, nook, great room and private balcony. On the third level you will find a laundry room with built-in cabinets, two additional bedrooms sharing a full-size bathroom, a private large and massive view primary suite, featuring a large soaking tub and shower and walk-in closet. The home includes association pool, spa, and BBQ at a low association fee and no Mello Roos! It is conveniently located near great schools, shopping, groceries, restaurants, parks and hiking trails.
Location
State CA
County Orange
Area Mc - Mission Viejo Central
Rooms
Main Level Bedrooms 1
Interior
Interior Features Ceiling Fan(s), Granite Counters, High Ceilings, Open Floorplan, Bedroom on Main Level, Primary Suite
Heating Central
Cooling Central Air
Flooring See Remarks
Fireplaces Type None
Fireplace No
Appliance Dishwasher, Gas Cooktop, Microwave
Laundry Electric Dryer Hookup, Gas Dryer Hookup, Inside, Laundry Room
Exterior
Parking Features Direct Access, Garage
Garage Spaces 2.0
Garage Description 2.0
Pool Association
Community Features Biking, Curbs, Street Lights, Suburban
Utilities Available Electricity Connected, Natural Gas Connected, Sewer Connected, Water Connected
Amenities Available Pool, Spa/Hot Tub
View Y/N Yes
View City Lights, Hills, Valley
Porch Patio
Attached Garage Yes
Total Parking Spaces 2
Private Pool No
Building
Lot Description 0-1 Unit/Acre
Story 3
Entry Level Three Or More
Foundation Slab
Sewer Public Sewer
Water Public
Architectural Style Contemporary
Level or Stories Three Or More
New Construction No
Construction Status Turnkey
Schools
School District Saddleback Valley Unified
Others
HOA Name The Ridge
Senior Community No
Tax ID 93306384
Security Features Smoke Detector(s)
Acceptable Financing Conventional
Listing Terms Conventional
Financing Cash
Special Listing Condition Standard
Read Less Info
Want to know what your home might be worth? Contact us for a FREE valuation!

Our team is ready to help you sell your home for the highest possible price ASAP

Bought with Sally Picciuto • Seven Gables Real Estate
GET MORE INFORMATION

Monique H. Ott-Beacham
Broker | License ID: DRE #01448692
Broker License ID: DRE #01448692





