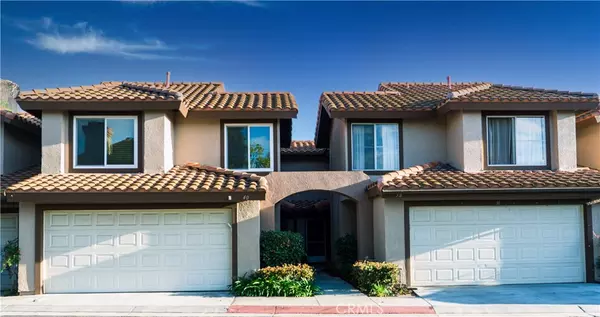For more information regarding the value of a property, please contact us for a free consultation.
Key Details
Sold Price $800,000
Property Type Condo
Sub Type Condominium
Listing Status Sold
Purchase Type For Sale
Square Footage 1,508 sqft
Price per Sqft $530
Subdivision Vista La Cuesta (Vlc)
MLS Listing ID OC22044961
Sold Date 04/25/22
Bedrooms 3
Full Baths 2
Half Baths 1
Condo Fees $245
Construction Status Updated/Remodeled
HOA Fees $245/mo
HOA Y/N Yes
Year Built 1987
Property Description
BACK ON THE MARKET!!! This home is what you've been waiting for, living here is like being on VACATION!!! Light & Bright Spacious 3 Bedroom, 2.5 Bath with a Two Car Attached Garage in the beautiful Vista La Cuesta Community! Enjoy one of the Largest Floor Plans with over 1,500 sqft of living space! Step outside your door and access Hiking Trails, walk to the Gorgeous Lake, or stroll over to one of the Local Parks! Sought after separate family room and living room with Cathedral Ceilings, Crown Molding and a Cozy Fireplace. Dining room and Family room feature Custom Built in Bookcases. Lots of New Windows add tons of light to this home. Plantation Shutters. Energy efficient Whole House Fan along with Central Air Conditioner/ Forced Air Heater. Open Kitchen with Newer Appliances and a pass through dining room and Breakfast Bar. Newer Flooring throughout! Master Bedroom has Cathedral Ceilings, Balcony to enjoy your morning cup of coffee, Upgraded Master Bath with Walk In Shower, Large Dressing Area and a MASSIVE Walk In Closet! All bedrooms have Ceiling Fans for your comfort. The garage has cabinets and shelving added for extra storage. The enclosed Back Patio/Yard is the perfect place for entertaining and BBQing! The Association Pool and Spa are literally right outside your front door, as well as all of the SAMLARC Parks with Tennis Courts, Pickleball, Pools, Basketball Courts, Playgrounds and Picnic Areas. WELCOME HOME!!!! Open house Sat 26th and Sun 27th 12-4pm.
Location
State CA
County Orange
Area R1 - Rancho Santa Margarita North
Interior
Interior Features Breakfast Bar, Built-in Features, Balcony, Ceiling Fan(s), Cathedral Ceiling(s), Separate/Formal Dining Room, Granite Counters, High Ceilings, Open Floorplan, Recessed Lighting, Unfurnished, All Bedrooms Up, Primary Suite, Walk-In Closet(s)
Heating Central
Cooling Central Air, Whole House Fan
Flooring Carpet, Tile, Vinyl
Fireplaces Type Living Room
Fireplace Yes
Appliance Dishwasher, Gas Range, Microwave
Laundry In Garage
Exterior
Parking Features Direct Access, Garage Faces Front, Garage
Garage Spaces 2.0
Garage Description 2.0
Fence Wood, Wrought Iron
Pool Association
Community Features Biking, Hiking, Lake, Park
Utilities Available Electricity Connected, Sewer Connected, Water Connected
Amenities Available Barbecue, Picnic Area, Playground, Pickleball, Pool, Spa/Hot Tub, Trail(s)
Waterfront Description Lake,Lake Privileges
View Y/N Yes
View Neighborhood
Roof Type Spanish Tile
Porch Covered
Attached Garage Yes
Total Parking Spaces 2
Private Pool No
Building
Lot Description 0-1 Unit/Acre, Sprinklers In Front
Story 2
Entry Level Two
Sewer Public Sewer
Water Public
Level or Stories Two
New Construction No
Construction Status Updated/Remodeled
Schools
Elementary Schools Trabuco Mesa
High Schools Trabucco Hills
School District Saddleback Valley Unified
Others
HOA Name Vista La Cuesta Maintenance
Senior Community No
Tax ID 83339109
Security Features Carbon Monoxide Detector(s),Fire Detection System,Smoke Detector(s)
Acceptable Financing Cash, Conventional, 1031 Exchange, FHA, Fannie Mae, Freddie Mac, Submit, VA Loan
Listing Terms Cash, Conventional, 1031 Exchange, FHA, Fannie Mae, Freddie Mac, Submit, VA Loan
Financing Cash to Loan
Special Listing Condition Standard
Read Less Info
Want to know what your home might be worth? Contact us for a FREE valuation!

Our team is ready to help you sell your home for the highest possible price ASAP

Bought with Nick Roshdieh • Pacific sotheby's Internationa
GET MORE INFORMATION
Monique H. Ott-Beacham
Broker | License ID: DRE #01448692
Broker License ID: DRE #01448692





