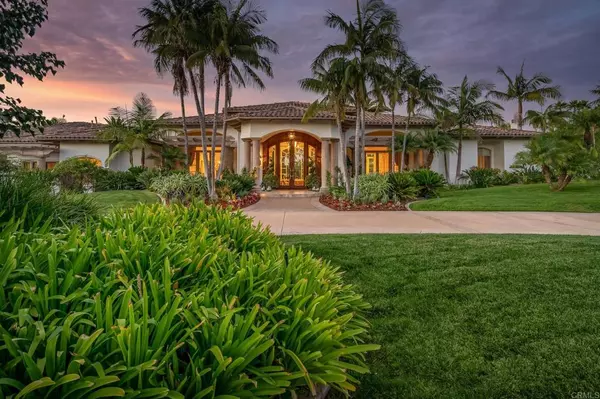For more information regarding the value of a property, please contact us for a free consultation.
Key Details
Sold Price $16,500,000
Property Type Single Family Home
Sub Type SingleFamilyResidence
Listing Status Sold
Purchase Type For Sale
Square Footage 18,223 sqft
Price per Sqft $905
MLS Listing ID NDP2111598
Sold Date 04/05/22
Bedrooms 7
Full Baths 9
Half Baths 3
Condo Fees $2,333
HOA Fees $2,333/mo
HOA Y/N Yes
Year Built 1998
Lot Size 6.650 Acres
Lot Dimensions Assessor
Property Description
Offering the best of Rancho Santa Fe, this 6.65 all usable view acre estate excites the senses immediately as one enters the grand iron gates. True resort-style living with cascading waterfalls, Tiki-torch lined pathways, expansive pool & spa, outdoor pavilion, two guest houses, grassy play yards, volleyball court, tennis court with basketball court inset, vegetable gardens, and vistas to the Rancho Santa Fe golf course. The primary residence features all en-suite bedrooms, an elegant wood paneled office, resort size gym, playroom, game room, theatre, bar, and wine room. The 5,000+SF dedicated owner’s retreat situated on a private wing includes a sitting room, oversized his & her closets, her shoe closet, and private courtyard featuring a pool, spa, and fireplace. The gourmet kitchen would impress the most discerning buyer, featuring La Cornue, Calacatta gold marble, and top-of-the-line appliances. Just off the kitchen, the Great room opens beautifully onto the outdoor living room with doors completely disappearing into the walls to create a magnificent indoor/outdoor experience. When it comes to home automation and state-of-the-art home technology, this home has it all: distributed audio system that includes 28 zones, keypad or touch screen in nearly every room, and surveillance system that supports up to 64 cameras. This once-in-a-lifetime estate offers enjoyment in an environment that elevates one's health and well-being.
Location
State CA
County San Diego
Area 92067 - Rancho Santa Fe
Zoning R1
Interior
Interior Features BedroomonMainLevel, MainLevelMaster, WalkInPantry, WineCellar, WalkInClosets
Heating ForcedAir, Fireplaces, NaturalGas, Zoned
Cooling CentralAir, Zoned
Fireplaces Type FamilyRoom, GreatRoom, GuestAccommodations, LivingRoom, MasterBedroom, Outside
Fireplace Yes
Appliance Dishwasher, Disposal, Microwave, Refrigerator
Laundry GasDryerHookup, LaundryRoom
Exterior
Garage Driveway, Garage, GarageDoorOpener
Garage Spaces 6.0
Garage Description 6.0
Pool InGround, Private
Community Features Biking, Curbs, Golf, Hiking, HorseTrails
Amenities Available Other
View Y/N Yes
View ParkGreenbelt, GolfCourse, Mountains
Roof Type Tile
Parking Type Driveway, Garage, GarageDoorOpener
Attached Garage Yes
Total Parking Spaces 21
Private Pool Yes
Building
Lot Description Item610UnitsAcre, BackYard, ClosetoClubhouse, FrontYard, Garden, Lawn, Landscaped, Level, SprinklerSystem, StreetLevel, Yard
Story 1
Entry Level One
Water Public
Level or Stories One
Schools
School District San Dieguito Union
Others
HOA Name RSF Association
Senior Community No
Tax ID 2663210800
Security Features FireSprinklerSystem
Acceptable Financing Cash, Conventional
Horse Feature RidingTrail
Listing Terms Cash, Conventional
Financing Conventional
Special Listing Condition Standard
Read Less Info
Want to know what your home might be worth? Contact us for a FREE valuation!

Our team is ready to help you sell your home for the highest possible price ASAP

Bought with Andrew Canter • Compass
GET MORE INFORMATION

Monique H. Ott-Beacham
Broker | License ID: DRE #01448692
Broker License ID: DRE #01448692





