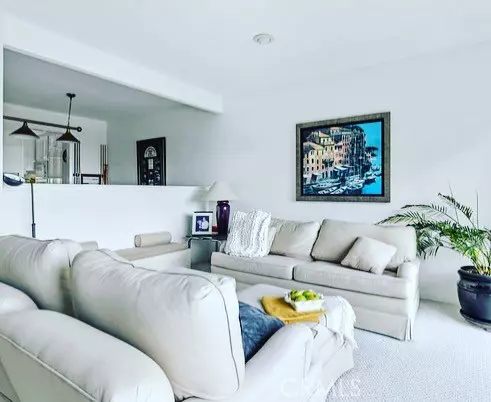For more information regarding the value of a property, please contact us for a free consultation.
Key Details
Sold Price $1,250,000
Property Type Townhouse
Sub Type Townhouse
Listing Status Sold
Purchase Type For Sale
Square Footage 1,988 sqft
Price per Sqft $628
MLS Listing ID SB21267229
Sold Date 03/15/22
Bedrooms 2
Full Baths 3
Condo Fees $600
HOA Fees $600/mo
HOA Y/N Yes
Year Built 1976
Lot Size 1,359 Sqft
Property Description
Live the luxury life in The Terraces. Light, bright, airy, with sparkling and unobstructed city light views from the formal living room with crackling fireplace and the huge master suite with two walk-in closets, and oversized master bath. The two bedroom, 3 bath unit also has a formal dining area, sunny breakfast nook, in-unit laundry, oversized private garage, and a bonus room upstairs with cathedral ceilings that could be used as a home office, studio, TV room, or even a third bedroom. Enjoy coffee in the sunny front courtyard, on the balcony overlooking DTLA, or stroll to the community pool for a dip or BBQ. Live the good life and all this gated, sprawling community has to offer including award-winning PV schools and shopping at the Peninsula Center.Easily enclose the den for a third bedroom! This home features a private two car garage with extra storage. The Terraces is an amazing and popular destination - so quiet and peaceful yet with all the desired amenities in a premier planned community - beautifully landscaped common areas and walk ways, clubhouse, playground, five pools with spas and two tennis courts. A guarded entryway adds exclusivity, privacy, and security.
Location
State CA
County Los Angeles
Area 174 - Crest
Zoning RERPD6U*
Interior
Interior Features Balcony, Breakfast Area, Separate/Formal Dining Room, High Ceilings, Multiple Staircases, Pantry, Recessed Lighting, Two Story Ceilings, All Bedrooms Up, Primary Suite, Walk-In Closet(s)
Heating Central
Cooling None
Flooring Carpet
Fireplaces Type Living Room
Fireplace Yes
Laundry Inside, Laundry Closet, Upper Level
Exterior
Parking Features Door-Multi, Direct Access, Driveway Level, Driveway, Garage, Garage Door Opener
Garage Spaces 2.0
Garage Description 2.0
Pool Community, Association
Community Features Biking, Hiking, Horse Trails, Park, Pool
Amenities Available Call for Rules, Clubhouse, Controlled Access, Maintenance Grounds, Insurance, Barbecue, Playground, Pool, Guard, Spa/Hot Tub, Security, Tennis Court(s)
View Y/N Yes
View City Lights
Accessibility Parking
Porch Deck, Patio
Attached Garage Yes
Total Parking Spaces 2
Private Pool No
Building
Story Two
Entry Level Two
Sewer Public Sewer
Water Public
Level or Stories Two
New Construction No
Schools
School District Palos Verdes / Lausd – Inquire
Others
HOA Name The Terraces
Senior Community No
Tax ID 7589010066
Acceptable Financing Cash to New Loan
Horse Feature Riding Trail
Listing Terms Cash to New Loan
Financing Cash to New Loan
Special Listing Condition Standard
Read Less Info
Want to know what your home might be worth? Contact us for a FREE valuation!

Our team is ready to help you sell your home for the highest possible price ASAP

Bought with Artine Bowers-Haimsohn • Vista Sotheby’s International Realty
GET MORE INFORMATION
Monique H. Ott-Beacham
Broker | License ID: DRE #01448692
Broker License ID: DRE #01448692





