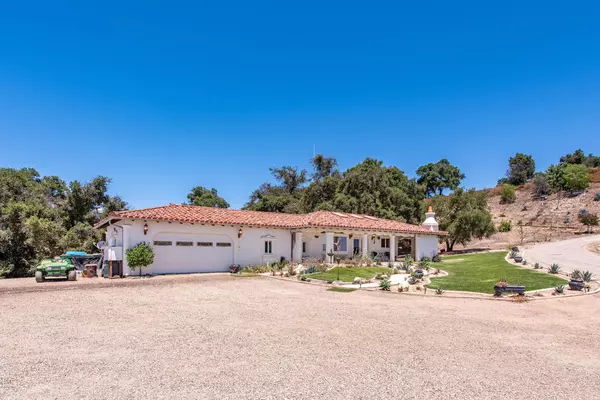For more information regarding the value of a property, please contact us for a free consultation.
Key Details
Sold Price $2,100,000
Property Type Multi-Family
Sub Type Duplex
Listing Status Sold
Purchase Type For Sale
Square Footage 1,120 sqft
Price per Sqft $1,875
Subdivision Upper Ojai: Other - 0012
MLS Listing ID V1-10740
Sold Date 02/17/22
Bedrooms 3
Full Baths 2
Construction Status Additions/Alterations
HOA Y/N No
Year Built 2003
Lot Size 40.000 Acres
Property Description
Continue the dream while you enjoy the view of the Channel Islands on full display with panoramic view of the Pacific Ocean. This enticing setting is on a mountain top, primed for the 3rd phase of luxury living on a 45-acre estate. Owners built guest house first to live in while building the final phase, a 4000 sf main home. Total sf of both homes is approx. 3000 sf. Underground utilities are in. Guest house has 3 bdrms, 2 baths and amenities in 1,122 sf. Mexican limestone flooring; countertops are French Beaumaniere. Incredible entertainment opportunities for the separate pool house, with outdoor fireplace and covered porch, designed to be connected to the main home. The indoor pool house is approx 2100 sf, with a massive spa and European sauna, 3 bdrms, 1 bath; living room and kitchen. Rooms could be an art studio or office. The pool is Red Turkish limestone. Lighted Bocci ball court nearby for round-the-clock entertaining. . Design features are whimsical and the located well off the main road behind 2 gates. Solar panels heat dwellings and pool; private well, two 5000-gallon water tanks, and 250-gal propane tank and12 rainwater tanks. There are 200 Dolecetto grapevines to be harvested in the fall. Arena has been lasered to a 1% N/S grade for horses. Provided for comps only.
Location
State CA
County Ventura
Area Vc12 - Upper Ojai
Rooms
Other Rooms Guest House, Sauna Private, Two On A Lot
Interior
Interior Features Utility Room
Flooring Carpet
Fireplaces Type Gas, Outside
Fireplace Yes
Laundry Inside
Exterior
Garage Spaces 2.0
Garage Description 2.0
Fence None
Pool In Ground
Community Features Rural
View Y/N Yes
View Coastline, Ocean, Panoramic, Valley, Trees/Woods, Water
Attached Garage Yes
Total Parking Spaces 2
Private Pool Yes
Building
Lot Description Horse Property, Irregular Lot, Secluded, Sprinklers None
Faces South
Story 1
Entry Level One
Sewer Septic Tank
Water Private
Architectural Style Mediterranean
Level or Stories One
Additional Building Guest House, Sauna Private, Two On A Lot
New Construction No
Construction Status Additions/Alterations
Others
Senior Community No
Acceptable Financing Conventional
Horse Property Yes
Listing Terms Conventional
Financing Cash
Special Listing Condition Standard
Read Less Info
Want to know what your home might be worth? Contact us for a FREE valuation!

Our team is ready to help you sell your home for the highest possible price ASAP

Bought with Dave White • RE/MAX Gold Coast REALTORS
GET MORE INFORMATION
Monique H. Ott-Beacham
Broker | License ID: DRE #01448692
Broker License ID: DRE #01448692





