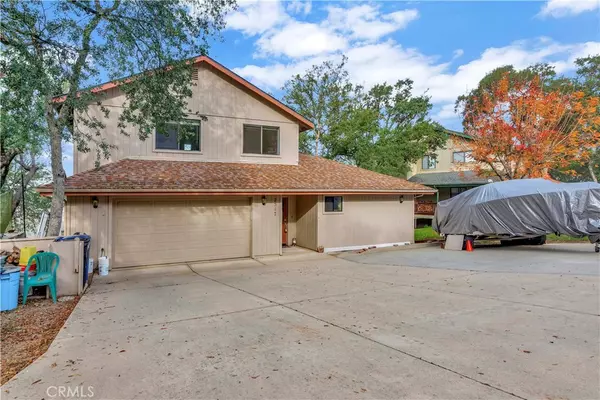For more information regarding the value of a property, please contact us for a free consultation.
Key Details
Sold Price $715,000
Property Type Single Family Home
Sub Type Single Family Residence
Listing Status Sold
Purchase Type For Sale
Square Footage 2,559 sqft
Price per Sqft $279
MLS Listing ID NS21252975
Sold Date 02/15/22
Bedrooms 4
Full Baths 3
Half Baths 1
Condo Fees $2,352
HOA Fees $196/ann
HOA Y/N Yes
Year Built 1997
Lot Size 8,999 Sqft
Property Description
Welcome to this marvelous 4 bedroom, 3.5 bathroom home in the lovely community of Oak Shores! This spacious two-story home has a great floor plan that flows well from room to room. Enter the spacious living room and stay cozy with guests near the wood pellet stove. Entertain in the open kitchen featuring a dishwasher, walk-in pantry, ample counter space and a breakfast bar great for serving food and drinks to guests. Relax in the main level master bedroom that offers a walk-in closet and en-suite bathroom complete with Corian countertops and a roll-in shower. Also on the main level is a laundry area and half-bathroom. Upstairs you will find two guest bedrooms, a guest bathroom and an additional master en-suite. The rear of the home features a gardening shed, composite deck on the main level and a lower wooden deck that has a hot tub and access to the bonus room. The exterior also featured a perimeter walkway finished with pavers and leased solar panels. This exceptional home also allows for up to 6 vehicles to be parked in the concrete driveway plus available space in the 2 car garage! Fully furnished. Seller to provide list of exempt items.
Location
State CA
County San Luis Obispo
Area 699 - Not Defined
Zoning RSF
Rooms
Main Level Bedrooms 1
Interior
Interior Features Furnished, Pantry, Solid Surface Counters, Main Level Primary, Multiple Primary Suites, Walk-In Closet(s)
Heating Forced Air
Cooling Central Air
Flooring Carpet, Vinyl, Wood
Fireplaces Type Living Room, Pellet Stove
Fireplace Yes
Appliance Dishwasher, Electric Cooktop, Electric Oven, Disposal, Microwave, Refrigerator
Laundry Washer Hookup, Electric Dryer Hookup
Exterior
Garage Garage, Off Street
Garage Spaces 2.0
Garage Description 2.0
Pool Community, Fenced, Association
Community Features Rural, Pool
Amenities Available Clubhouse, Dog Park, Barbecue, Other, Picnic Area, Pool
View Y/N Yes
View Park/Greenbelt, Neighborhood
Roof Type Composition
Porch Deck
Parking Type Garage, Off Street
Attached Garage Yes
Total Parking Spaces 2
Private Pool No
Building
Lot Description Sloped Down
Story Two
Entry Level Two
Foundation Concrete Perimeter
Sewer Public Sewer
Water Private
Level or Stories Two
New Construction No
Schools
School District Paso Robles Joint Unified
Others
HOA Name OSCA
Senior Community No
Tax ID 012261066
Security Features Gated with Attendant
Acceptable Financing Cash, Cash to New Loan, Conventional
Green/Energy Cert Solar
Listing Terms Cash, Cash to New Loan, Conventional
Financing Cash
Special Listing Condition Trust
Read Less Info
Want to know what your home might be worth? Contact us for a FREE valuation!

Our team is ready to help you sell your home for the highest possible price ASAP

Bought with Jasmine Duncan • Oak Shores Realty
GET MORE INFORMATION

Monique H. Ott-Beacham
Broker | License ID: DRE #01448692
Broker License ID: DRE #01448692





