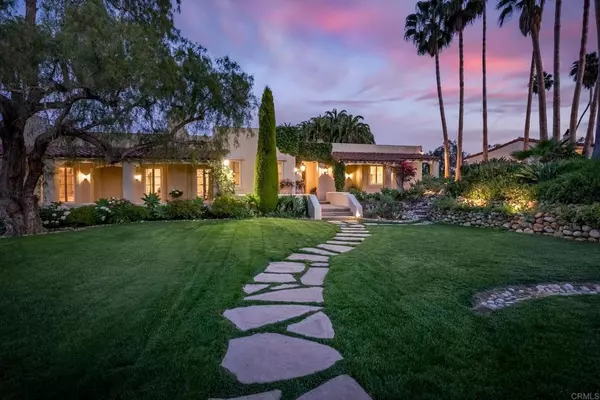For more information regarding the value of a property, please contact us for a free consultation.
Key Details
Sold Price $7,900,000
Property Type Single Family Home
Sub Type Single Family Residence
Listing Status Sold
Purchase Type For Sale
Square Footage 10,105 sqft
Price per Sqft $781
MLS Listing ID NDP2113469
Sold Date 01/25/22
Bedrooms 7
Full Baths 8
Half Baths 3
HOA Y/N Yes
Year Built 1999
Lot Size 3.270 Acres
Lot Dimensions Assessor
Property Description
~ Modern Holcombe Casa Compound ~ Custom built in 1999 with a clean and crisp aesthetic ideal for S CALIFORNIA Living! Landscape design originated by KATE SESSIONS renowned for her landscape design of Balboa Park. 4 all usable VIEW acres with detached Guest Casita, incredible indoor/outdoor living spaces, long crushed gravel driveway leads to the impressive and grand motor court. Old world floor plan with accent steps on main level and 4,680-square foot basement. Kitchen includes beautiful Calacatta slab marble countertops throughout, new custom cabinets throughout, double Wolf oven, Wolf range and oven, RO water filtration and Waterstone fixtures. Master bedroom includes two separate NEW spa bathrooms for his and her side, plus an in-suite office/library and private covered terrace. Your Master Getaway flows into a beautiful glass conservatory with flagstone flooring which connects to 2 additional bedrooms upstairs. Extensively renovated 820 square foot 2-bedroom Guest Casita with living room, bathroom and kitchen and private parking and overlooking the pool. Large updated salt-water lap-pool and spa with brand new pool equipment and LED lights. With Nest Thermostats, a large gym and exercise room, pool house with private shower, bathroom and fireplace, oversized living & entertaining spaces, integrated security, OWNED SOLAR, and only minutes from the Village, RSF Golf Club & Course, beaches, and shopping, this is the ultimate Covenant estate.
Location
State CA
County San Diego
Area 92067 - Rancho Santa Fe
Zoning R-1:Single Fam-Res
Rooms
Main Level Bedrooms 3
Interior
Interior Features Bedroom on Main Level, Main Level Primary, Wine Cellar
Cooling Central Air
Flooring Tile
Fireplaces Type Dining Room, Family Room, Living Room, Primary Bedroom, Outside, See Remarks
Fireplace Yes
Appliance 6 Burner Stove, Dishwasher, Disposal, Microwave, Refrigerator, Range Hood, Trash Compactor
Laundry Electric Dryer Hookup, Gas Dryer Hookup, Laundry Room
Exterior
Garage Spaces 4.0
Garage Description 4.0
Pool In Ground
Community Features Horse Trails
Amenities Available Horse Trail(s), Security, Trail(s)
View Y/N Yes
Roof Type Tile
Porch Covered, Deck, Enclosed, Stone
Attached Garage Yes
Total Parking Spaces 4
Building
Lot Description Sprinkler System
Story 2
Entry Level Two
Sewer Other
Water Public
Architectural Style Spanish
Level or Stories Two
Schools
School District Rancho Santa Fe
Others
HOA Name Rancho Santa Fe Association
Senior Community No
Tax ID 2670202700
Acceptable Financing Cash, Conventional
Horse Feature Riding Trail
Listing Terms Cash, Conventional
Financing Cash
Special Listing Condition Standard
Read Less Info
Want to know what your home might be worth? Contact us for a FREE valuation!

Our team is ready to help you sell your home for the highest possible price ASAP

Bought with Lisa Golden • Compass
GET MORE INFORMATION

Monique H. Ott-Beacham
Broker | License ID: DRE #01448692
Broker License ID: DRE #01448692





