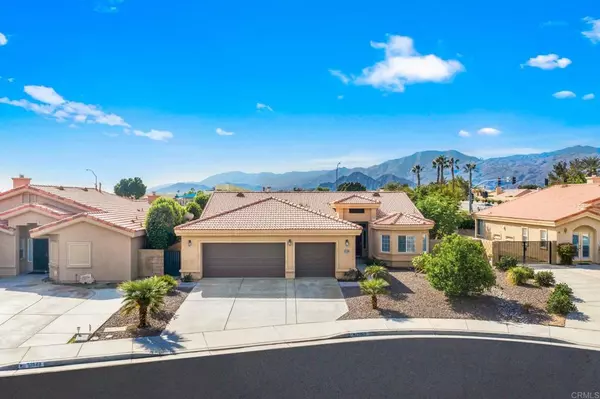For more information regarding the value of a property, please contact us for a free consultation.
Key Details
Sold Price $599,000
Property Type Single Family Home
Sub Type Single Family Residence
Listing Status Sold
Purchase Type For Sale
Square Footage 2,100 sqft
Price per Sqft $285
Subdivision Sunflower (30820)
MLS Listing ID NDP2112008
Sold Date 01/20/22
Bedrooms 4
Full Baths 2
Condo Fees $85
Construction Status Updated/Remodeled,Turnkey
HOA Fees $85/mo
HOA Y/N Yes
Year Built 2001
Lot Size 7,405 Sqft
Property Description
Must See Dream Home in Fabulous and Highly Desirable North La Quinta! Exquisite top of the line Remodel! This lovely, immaculate one story single family home located at the end of a cul-de-sac street offers 4BR, 2BA, 2,100 sq.ft. of luxury and elegance surrounded by a beautiful landscape w/ stylish finishes and every detail carefully selected it shows like a new model home! From the welcoming private front yard patio entrance to the bright & open floor plan w/spacious and elegant Living /Dining Rooms, high ceilings, large windows w/ plenty of natural lights flow through the home's open airy layout complete w/ elegant stunning chandeliers, a cozy Fireplace & SGDRS to the large private and relaxing backyard/w covered porch great for entertaining. A breathtaking renovation with premium finishes and features including beautiful bright spacious gourmet eat-in kitchen w/ huge peninsula breakfast bar/informal dining area, bay window, white custom cabinets, quartz counters, marble floors, SS Appliances, wine rack and recessed lighting. The magnificent master suites has patio access, 2 sided fireplace is complete w/brand new lavish en suite full bath with double vanities, enclosed glass shower, quartz, counters, large bathtub and walk-in closet. Spacious 3 secondary BR'.. Additional highlights include: Gleaming luxury wood plank flooring and gorgeous light fixtures throughout, fresh paint, new custom blinds throughout, convenient large laundry room, tons of storage and built-in cabinets. 3 Car Garage, A Central Air Conditioning and Heat. Beautiful professional landscape. Great location - walking distance to John Glenn Middle School and to La Quinta High School. Close to all attractions that the Gem Of the Desert offers; La Quinta Cove parks w/miles of hiking and biking trail, Old Town Farmers Market, Art on Main Street, world-famous PGA West TPC Stadium Golf Course, Coachella Festival, Indian Wells Tennis Garden, El Paseo and so much more .. No Mello-Roos & Low HOA fee.
Location
State CA
County Riverside
Area 308 - La Quinta North Of Hwy 111, Indian Springs
Zoning R1-12
Rooms
Main Level Bedrooms 4
Interior
Interior Features Breakfast Bar, Built-in Features, Ceiling Fan(s), Separate/Formal Dining Room, Eat-in Kitchen, High Ceilings, Open Floorplan, Recessed Lighting, Unfurnished, Bedroom on Main Level, Entrance Foyer, Main Level Primary, Primary Suite, Utility Room, Walk-In Closet(s)
Heating Forced Air, Fireplace(s), Natural Gas
Cooling Electric
Flooring See Remarks, Wood
Fireplaces Type Gas, Living Room, Primary Bedroom, Multi-Sided, See Through
Fireplace Yes
Appliance Built-In, Dishwasher, Freezer, Gas Cooking, Disposal, Gas Range, Ice Maker, Microwave, Refrigerator, Water Heater
Laundry Laundry Room
Exterior
Garage Spaces 3.0
Garage Description 3.0
Fence Block, Good Condition, Privacy
Pool None
Community Features Street Lights, Sidewalks
Amenities Available Other
View Y/N Yes
View Neighborhood
Porch Patio, Porch
Attached Garage Yes
Total Parking Spaces 6
Private Pool No
Building
Lot Description 0-1 Unit/Acre, Back Yard, Cul-De-Sac, Front Yard, Landscaped, Paved, Sprinkler System
Story 1
Entry Level One
Sewer Public Sewer
Water Public
Level or Stories One
New Construction No
Construction Status Updated/Remodeled,Turnkey
Schools
School District Desert Sands Unified
Others
HOA Name Sunflower
Senior Community No
Tax ID 604453008
Acceptable Financing Cash, Cash to New Loan, Conventional, FHA
Listing Terms Cash, Cash to New Loan, Conventional, FHA
Financing Conventional
Special Listing Condition Standard
Read Less Info
Want to know what your home might be worth? Contact us for a FREE valuation!

Our team is ready to help you sell your home for the highest possible price ASAP

Bought with Ken Vu • Superior Real Estate Group
GET MORE INFORMATION

Monique H. Ott-Beacham
Broker | License ID: DRE #01448692
Broker License ID: DRE #01448692





