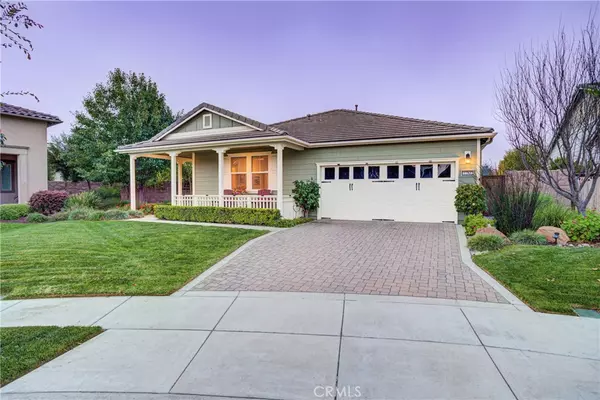For more information regarding the value of a property, please contact us for a free consultation.
Key Details
Sold Price $1,320,000
Property Type Single Family Home
Sub Type Single Family Residence
Listing Status Sold
Purchase Type For Sale
Square Footage 2,643 sqft
Price per Sqft $499
Subdivision Trilogy(600)
MLS Listing ID PI21254204
Sold Date 01/03/22
Bedrooms 2
Full Baths 2
Half Baths 1
Condo Fees $361
Construction Status Turnkey
HOA Fees $361/mo
HOA Y/N Yes
Year Built 2010
Lot Size 9,169 Sqft
Property Description
Immaculate single level home with sensational, panoramic lake views! A true treasure in Trilogy located at the end of a quiet cul de sac. The open floorplan features 9 foot ceilings and is sun soaked with numerous windows and natural light leading to the beautiful backyard. This gorgeous home is in pristine condition with incredible upgrades inside and out. Real hickory hardwood floors throughout, gourmet kitchen with newer stainless appliances, cherry wood cabinets, an oversized granite slab island, all new recessed lighting, gas insert fireplace and AC. On one end you will find a huge, separate master suite and on the other a delightful bonus space which can be used as a gym, sunroom or office space. The magnificent, oversized lot offers both privacy and plenty of entertaining space. Complete with low maintenance landscaping, custom cobblestone patios, surround sound and owned solar. Sensational sunsets and breathtaking views from the 9th hole at the Monarch Dunes Challenge Golf Course. Enjoy resort living at it's finest with the extensive Trilogy amenities from the spa, pool, gym, outdoor sport courts to signature dining.
Location
State CA
County San Luis Obispo
Area Npmo - Nipomo
Zoning RSF
Rooms
Main Level Bedrooms 3
Interior
Interior Features All Bedrooms Down, Primary Suite, Walk-In Closet(s)
Heating Solar
Cooling Central Air
Flooring Tile, Wood
Fireplaces Type Living Room
Fireplace Yes
Appliance Gas Oven, Gas Range
Laundry Inside
Exterior
Garage Garage
Garage Spaces 2.0
Garage Description 2.0
Pool Community, Association
Community Features Curbs, Golf, Street Lights, Sidewalks, Pool
Amenities Available Bocce Court, Clubhouse, Fitness Center, Fire Pit, Golf Course, Maintenance Grounds, Horse Trail(s), Meeting Room, Meeting/Banquet/Party Room, Maintenance Front Yard, Picnic Area, Playground, Pickleball, Pool, Recreation Room, Spa/Hot Tub, Tennis Court(s), Trail(s)
Waterfront Description Lake
View Y/N Yes
View Park/Greenbelt, Golf Course, Lake, Panoramic, Water
Parking Type Garage
Attached Garage Yes
Total Parking Spaces 2
Private Pool No
Building
Lot Description Cul-De-Sac, Drip Irrigation/Bubblers, Yard
Story One
Entry Level One
Sewer Public Sewer
Water Public
Level or Stories One
New Construction No
Construction Status Turnkey
Schools
School District Lucia Mar Unified
Others
HOA Name Central Coast Maintenance Assoc.
Senior Community No
Tax ID 091701050
Acceptable Financing Cash, Conventional, 1031 Exchange
Listing Terms Cash, Conventional, 1031 Exchange
Financing Conventional
Special Listing Condition Standard
Read Less Info
Want to know what your home might be worth? Contact us for a FREE valuation!

Our team is ready to help you sell your home for the highest possible price ASAP

Bought with Linda Del • Monarch Realty
GET MORE INFORMATION

Monique H. Ott-Beacham
Broker | License ID: DRE #01448692
Broker License ID: DRE #01448692





