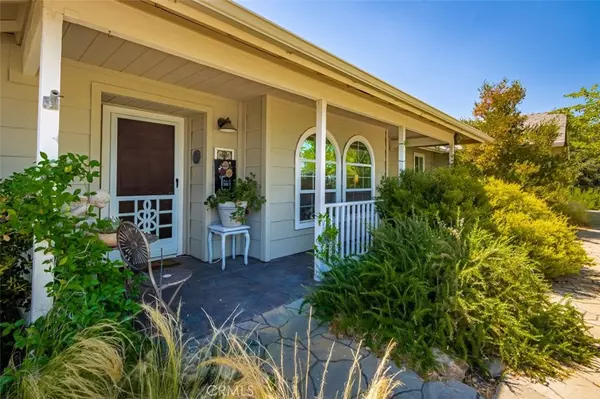For more information regarding the value of a property, please contact us for a free consultation.
Key Details
Sold Price $440,000
Property Type Single Family Home
Sub Type Single Family Residence
Listing Status Sold
Purchase Type For Sale
Square Footage 2,178 sqft
Price per Sqft $202
MLS Listing ID FR21147949
Sold Date 12/08/21
Bedrooms 4
Full Baths 3
Condo Fees $1,755
Construction Status Turnkey
HOA Fees $146/ann
HOA Y/N Yes
Year Built 2003
Lot Size 1.440 Acres
Property Description
Owned Solar! Situated on 1.4+/- acres with mountain views this 2,178+/- sq. ft. home built in 2003 offers 4 bedroom, 3 bath, with a spacious open floor plan great for entertaining. Wonderful natural light through skylights brightens this home. The great room features an attractive shelving unit that accents the main wall, vaulted ceilings, pellet stove, LVP Luxury vinyl plank floors, and skylights. The kitchen that opens to the dining area and great room features stainless steel appliances, a breakfast bar, and walk-in pantry along with stunning granite counter tops that offer plenty of space for prepping your favorite meals. You won’t have to compromise on choosing between a guest bedroom or a home office since this floor plan offers a 4th bedroom with adjacent bathroom on the opposite side of the home. The master suite features walk-in closet, granite counter with double sinks and a beautiful oversized walk-in shower. Enjoy the fenced low-maintenance yard while relaxing in the hot tub or having meals outside under the covered Flagstone patio. Addition highlights include bedrooms with solid Bamboo hardwood floors, RV parking, storage shed, ceiling fans and the home is wired for whole house generator. This is the home of your dreams in a community that offers more fun with plenty of outdoor activities.
Location
State CA
County Madera
Area Yg20 - Coarsegold
Rooms
Other Rooms Shed(s), Storage
Main Level Bedrooms 4
Interior
Interior Features Built-in Features, Ceiling Fan(s), Cathedral Ceiling(s), Granite Counters, Open Floorplan, Pantry, Recessed Lighting, Primary Suite, Walk-In Pantry, Walk-In Closet(s)
Heating Central, Pellet Stove, Solar
Cooling Central Air
Flooring Bamboo, See Remarks, Vinyl
Fireplaces Type Great Room, Pellet Stove
Fireplace Yes
Appliance Built-In Range, Dishwasher, Propane Cooktop
Laundry Inside, Laundry Room
Exterior
Garage Concrete, Direct Access, Door-Single, Driveway, Driveway Up Slope From Street, Garage Faces Front, Garage, RV Access/Parking
Garage Spaces 2.0
Garage Description 2.0
Pool In Ground, Association
Community Features Foothills, Golf, Hiking, Horse Trails, Stable(s), Lake
Utilities Available Electricity Connected, Propane
Amenities Available Clubhouse, Golf Course, Horse Trail(s), Meeting Room, Meeting/Banquet/Party Room, Picnic Area, Playground, Pool, Spa/Hot Tub, Tennis Court(s), Trail(s)
View Y/N Yes
View Canyon, Hills, Mountain(s), Neighborhood, Rocks, Trees/Woods
Roof Type Composition
Porch Concrete, Covered, Front Porch, Porch
Parking Type Concrete, Direct Access, Door-Single, Driveway, Driveway Up Slope From Street, Garage Faces Front, Garage, RV Access/Parking
Attached Garage Yes
Total Parking Spaces 2
Private Pool No
Building
Lot Description Back Yard, Rectangular Lot, Rocks, Secluded, Sloped Up, Trees
Story 1
Entry Level One
Foundation Slab
Sewer Aerobic Septic
Water Public
Architectural Style Ranch
Level or Stories One
Additional Building Shed(s), Storage
New Construction No
Construction Status Turnkey
Schools
Elementary Schools Rivergold
Middle Schools Rivergold
High Schools Yosemite
School District Yosemite Unified
Others
HOA Name Yosemite Lakes Park
Senior Community No
Tax ID 093480041
Security Features Carbon Monoxide Detector(s),Smoke Detector(s)
Acceptable Financing Cash, Conventional
Horse Feature Riding Trail
Listing Terms Cash, Conventional
Financing Cash to New Loan
Special Listing Condition Standard
Read Less Info
Want to know what your home might be worth? Contact us for a FREE valuation!

Our team is ready to help you sell your home for the highest possible price ASAP

Bought with Hannah Smith • London Properties - Oakhurst
GET MORE INFORMATION

Monique H. Ott-Beacham
Broker | License ID: DRE #01448692
Broker License ID: DRE #01448692





